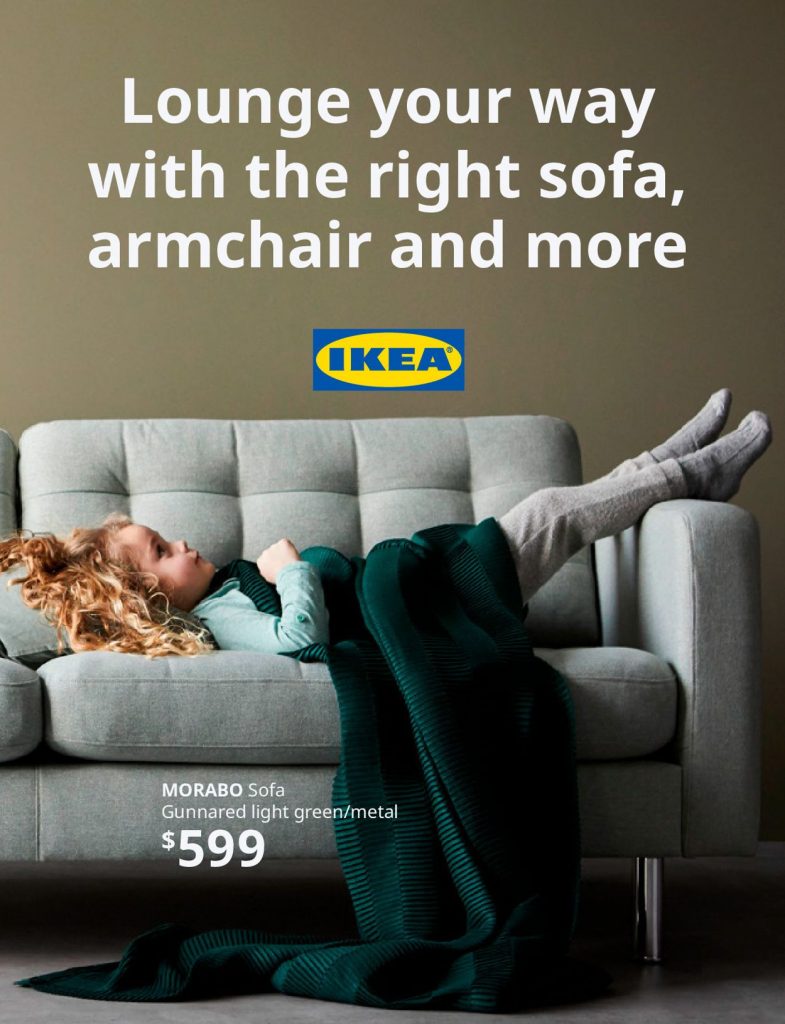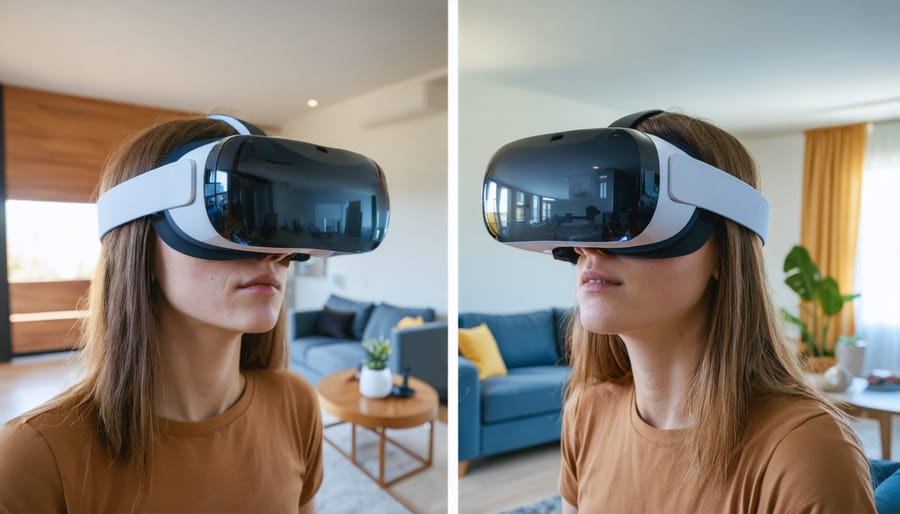
Virtual Reality Design Makes Home Planning Actually Fun (And More Accurate)
Virtual reality design revolutionizes how we create, experience, and interact with digital spaces. Through virtual design consultations and immersive technology, designers now craft experiences that blur the line between digital and physical worlds. This emerging field combines traditional design principles with cutting-edge spatial computing, allowing creators to build interactive environments that users can step into and explore.
Today’s VR designers shape everything from architectural walkthroughs to interactive product demonstrations, transforming how businesses showcase their offerings and how consumers make decisions. The technology empowers designers to prototype faster, iterate more efficiently, and present ideas in ways that flat screens never could. Whether you’re an experienced designer looking to expand your toolkit or a business owner seeking innovative ways to engage customers, understanding VR design fundamentals opens doors to creating more impactful, memorable experiences.
By mastering VR design principles, professionals can create environments that feel natural, intuitive, and engaging while avoiding common pitfalls like motion sickness or disorientation. This rapidly evolving field demands a unique blend of spatial awareness, user experience expertise, and technical knowledge – skills that are increasingly valuable in today’s digital landscape.
Why VR Design is Revolutionary for Home Projects
See Your Space Before Making Changes
Imagine being able to walk through your newly designed space before spending a dime on renovations. That’s exactly what virtual reality design offers. Using VR technology, you can see precisely how your design changes will look and feel in real-world scale, helping you make confident decisions about your space.
Whether you’re planning to move walls, change color schemes, or completely reimagine your layout, VR lets you experience these modifications in an immersive 3D environment. You can test different furniture arrangements, experiment with lighting options, and even see how natural light will affect your space throughout the day.
This visualization power is particularly valuable for avoiding costly mistakes. Instead of relying on static 2D drawings or your imagination, you can spot potential issues before they become real problems. Want to know if that kitchen island might make the space feel cramped? Or whether that bold wallpaper might be overwhelming? Simply put on a VR headset and see for yourself.
The technology also makes it easier to communicate your vision to contractors, family members, or clients, ensuring everyone is literally on the same page before any physical work begins.
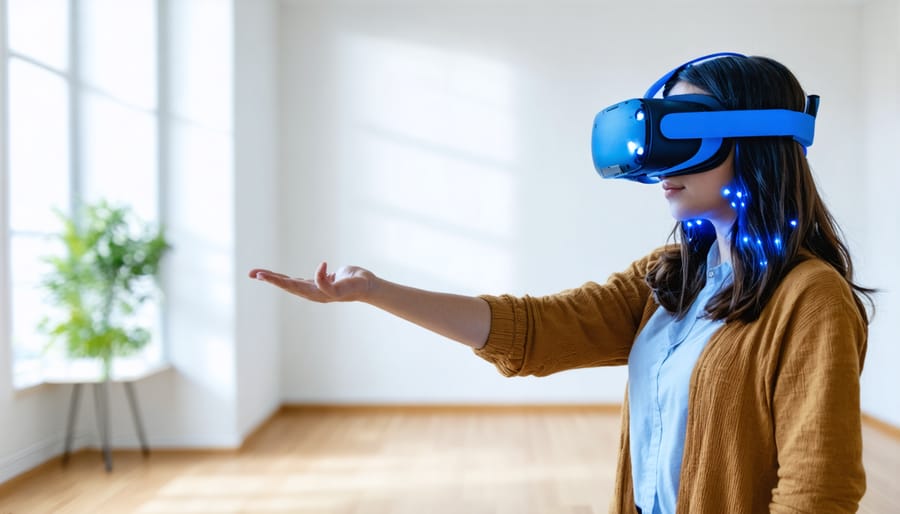
Precise Measurements and Perfect Fit
Virtual reality takes the guesswork out of spatial planning by providing precise, to-scale measurements of your space. Using VR headsets and specialized design software, you can walk through your virtual room and see exactly how furniture pieces fit, right down to the inch. This technology eliminates the common problem of buying furniture that looks perfect online but doesn’t quite work in your actual space.
The beauty of VR measurements lies in its accuracy. When you place a virtual sofa or dining table in your design, you’re working with exact dimensions that reflect real-world products. You can instantly see if there’s enough clearance for walkways, whether your chosen pieces overwhelm the space, or if you need to adjust your layout for better flow.
For designers and homeowners alike, this precision means fewer costly mistakes and returns. You can test multiple arrangements without moving a single piece of furniture, experiment with different-sized pieces, and ensure ADA compliance in commercial spaces. The technology even accounts for door swings, window placements, and architectural features, giving you a complete understanding of your space’s limitations and possibilities.
Essential VR Design Tools for Home Projects
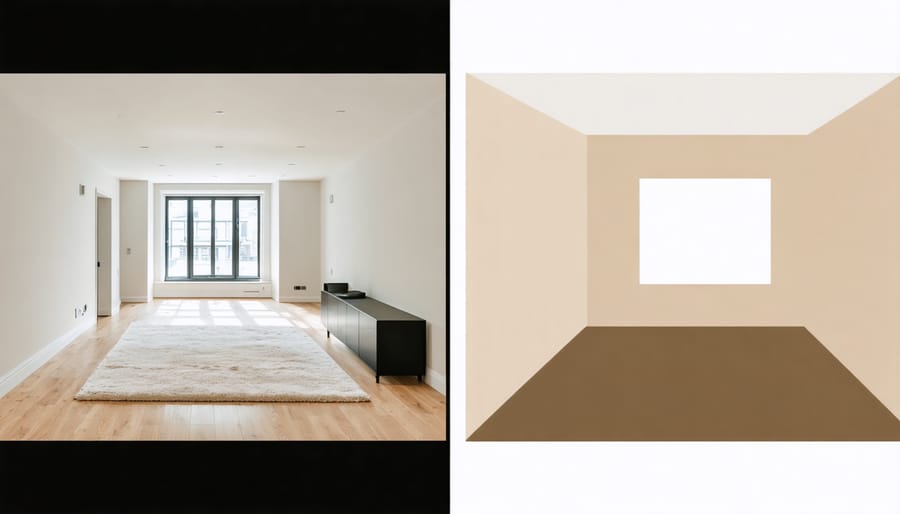
Best VR Apps for DIY Designers
When you’re ready to plan your home renovation, these user-friendly VR apps can transform your design process. IKEA Place leads the pack with its intuitive interface, allowing you to virtually place furniture in your space with impressive accuracy. The app uses AR technology to show exactly how pieces will fit and look in your room.
Houzz, another standout option, combines VR visualization with a vast product marketplace. Its “View in My Room 3D” feature lets you experiment with different design elements and save your favorite combinations. For more detailed room planning, RoomSketcher VR offers precise measurements and professional-grade tools while maintaining an accessible learning curve.
Color enthusiasts will love Sherwin-Williams’ ColorSnap Visualizer VR, which lets you test different paint colors on your walls in real-time. For complete room makeovers, Roomle’s 3D configurator helps you design entire spaces with custom furniture arrangements and realistic lighting effects.
Planner 5D rounds out our top picks with its comprehensive design tools and extensive object library. It’s particularly useful for visualizing both interior and exterior changes, making it perfect for whole-home renovations. Each of these apps offers free versions to help you get started, with premium features available for more serious projects.
Professional-Grade VR Design Solutions
Today’s professional VR design tools have revolutionized how designers create and present their work. Industry leaders like Autodesk LIVE, Unity Pro, and Enscape offer comprehensive solutions that transform traditional 2D plans into immersive 3D environments. These tools allow designers to walk clients through spaces before they’re built, making design decisions more informed and confident.
What sets professional-grade VR tools apart is their attention to detail and realistic rendering capabilities. Features like real-time lighting adjustments, accurate material textures, and precise measurements ensure that virtual spaces mirror their real-world counterparts. Designers can experiment with different furniture layouts, color schemes, and architectural elements with just a few clicks.
Many of these platforms also include collaboration features, enabling multiple stakeholders to review designs simultaneously, regardless of their physical location. This functionality has become particularly valuable for remote client presentations and team meetings. Some standout features include annotation tools, virtual measuring tape, and the ability to switch between different design variations instantly.
While these professional tools require an investment, they often integrate seamlessly with existing design software like AutoCAD, SketchUp, and Revit. This compatibility means designers can maintain their current workflow while adding the powerful visualization capabilities of VR. The learning curve varies by platform, but most offer comprehensive training resources and customer support to help design professionals get started quickly.
Getting Started with VR Room Design
Setting Up Your Virtual Design Space
Creating your virtual design space starts with selecting the right software platform for your needs. Popular options like SketchUp, Revit, or TwinMotion offer user-friendly interfaces perfect for beginners. Once you’ve chosen your platform, follow these simple steps to transform your renovation dreams into a virtual reality.
Begin by measuring your actual space carefully, noting down dimensions, window placements, and doorways. These measurements will serve as your foundation. In your chosen software, start with a blank canvas and create the basic room shape using the floor plan tool. Add walls by extending them upward from your floor plan, ensuring they match your real-world measurements.
Next, incorporate architectural elements like windows and doors. Most software platforms offer pre-built components you can drag and drop into place. Don’t forget to include permanent fixtures such as built-in cabinets or fireplaces.
Now comes the fun part – adding materials and textures. Apply appropriate finishes to your walls, floors, and ceiling. Whether you’re looking to recreate existing surfaces or experiment with new ones, take time to adjust the lighting settings to see how different materials interact with light.
Finally, populate your space with furniture and décor items. Many platforms offer extensive libraries of 3D models, or you can import custom objects. Position these elements just as you would in real life, keeping in mind traffic flow and functionality.
Remember to save your work frequently and create multiple versions if you want to experiment with different layouts or color schemes. This virtual model will become your canvas for testing design ideas before making any physical changes.
Tips for Realistic VR Visualization
Creating realistic visualizations in VR requires attention to detail and careful consideration of real-world elements. Start by using accurate measurements and proper scaling – every inch should correspond precisely to real-world dimensions. This helps viewers get an authentic sense of space and proportion.
Lighting plays a crucial role in realism. Incorporate natural light sources that behave like their real-world counterparts, including proper shadows and reflections. Consider the time of day and how sunlight would actually enter the space. For artificial lighting, match the color temperature and intensity of actual fixtures you plan to use.
Textures and materials should be high-resolution and true to life. When representing wood, fabric, or metal, ensure the materials show appropriate grain, weave, or finish. Pay special attention to how materials interact with light – glossy surfaces should reflect, matte surfaces should diffuse light naturally.
Don’t forget about environmental details. Add subtle imperfections like slight variations in wall texture or tiny shadows around baseboards. These small details make the difference between a sterile digital space and one that feels lived-in and authentic.
For movement within the space, ensure pathways and clearances match real-world requirements. Doors should swing properly, furniture should be placed at practical distances, and walking spaces should feel natural when navigating in VR.
Remember to test your visualization at different times of day and from various angles. What looks good from one perspective might need adjustment from another. Regular reality checks against physical spaces help maintain accuracy and prevent common visualization mistakes.
By following these guidelines, you’ll create VR experiences that not only look realistic but also provide valuable insights for real-world implementation.
Real Success Stories: VR Design in Action
Kitchen Renovation Made Simple
Imagine stepping into your new kitchen before a single cabinet is installed. With virtual reality design, this dream becomes reality. Instead of relying on flat drawings or sample boards, homeowners can now walk through their renovated kitchen in stunning 3D detail. This revolutionary approach to kitchen renovation planning eliminates costly mistakes and design regrets.
Using VR headsets, you can open cabinet doors, check counter heights, and test workflow patterns in real-time. Want to see how different lighting options affect your space? Simply toggle between options with a virtual switch. Not sure about that bold backsplash? View multiple options side by side in your actual kitchen layout.
The process is surprisingly straightforward. After inputting your kitchen’s dimensions, you can experiment with various layouts, materials, and color schemes. Move that island a few inches left, try different cabinet handles, or swap out appliance finishes with just a few clicks. The system even flags potential issues, like insufficient clearance spaces or awkward traffic flow patterns.
This technology has already helped countless homeowners avoid expensive mistakes. One client discovered their planned refrigerator would block natural traffic flow, while another realized their dream island was too large for comfortable movement – all before any construction began.
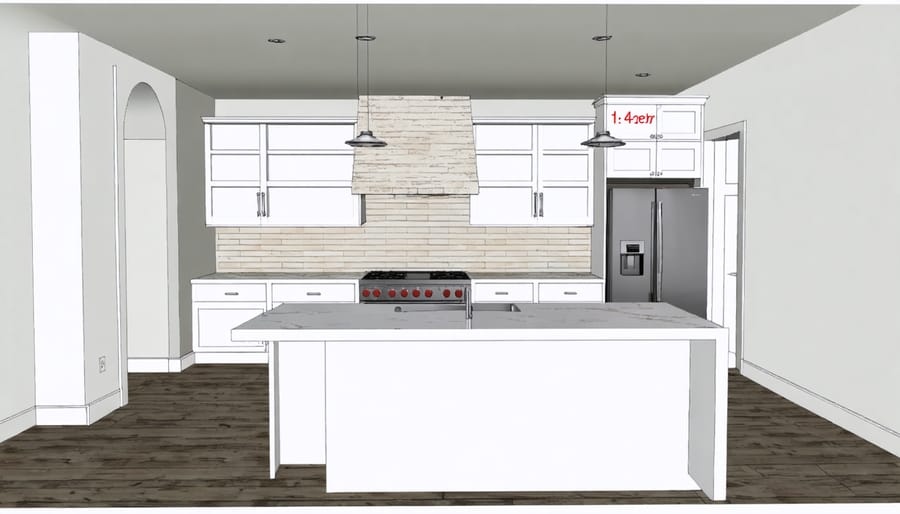
Open Floor Plan Visualization
When Sarah and Mike wanted to remove several walls in their 1980s home, they faced a common challenge: visualizing how the space would actually feel. That’s where VR design stepped in to transform their renovation journey. Using a VR headset and specialized architecture software, they were able to virtually “walk through” their future open-concept living space before committing to any structural changes.
The VR simulation allowed them to test different layout options, showing exactly how removing each wall would affect natural light flow, traffic patterns, and the overall spatial dynamics. They discovered that while removing the kitchen wall created the openness they wanted, keeping a partial wall between the dining and living areas actually worked better for their lifestyle.
What made this particularly valuable was the ability to experience the space from different perspectives. Standing in the virtual kitchen, they could see how the sight lines would work while cooking, and whether the TV would be visible from the breakfast bar. The simulation even helped them realize they needed to adjust their initial furniture placement to maintain good conversation areas.
The project’s success sparked a trend in their neighborhood, with several other homeowners now using VR visualization before making major layout changes. The technology proved especially useful for helping extended family members understand and get on board with the proposed changes, as they could literally step into the future space.
Virtual reality has revolutionized the way we approach interior design, transforming abstract concepts into immersive, interactive experiences. By bridging the gap between imagination and reality, VR technology has become an invaluable tool for both professionals and homeowners alike. The ability to walk through a space before it exists, experiment with different design elements in real-time, and make confident decisions has dramatically reduced the risk of costly mistakes and disappointment.
As we’ve explored throughout this article, VR design brings unprecedented advantages to the creative process. From saving time and money on physical samples to enabling remote collaboration with clients and contractors, the benefits are clear and compelling. The technology continues to evolve rapidly, becoming more accessible and user-friendly with each passing year.
For those who haven’t yet embraced VR in their design journey, now is the perfect time to start. Whether you’re a homeowner planning a renovation, a real estate agent looking to enhance property presentations, or an interior designer aiming to elevate your services, virtual reality offers the tools you need to succeed. The future of design is here, and it’s more immersive, efficient, and exciting than ever before.
Don’t let uncertainty hold you back – take the first step into the world of VR design and discover how this transformative technology can bring your vision to life in ways you never thought possible.
