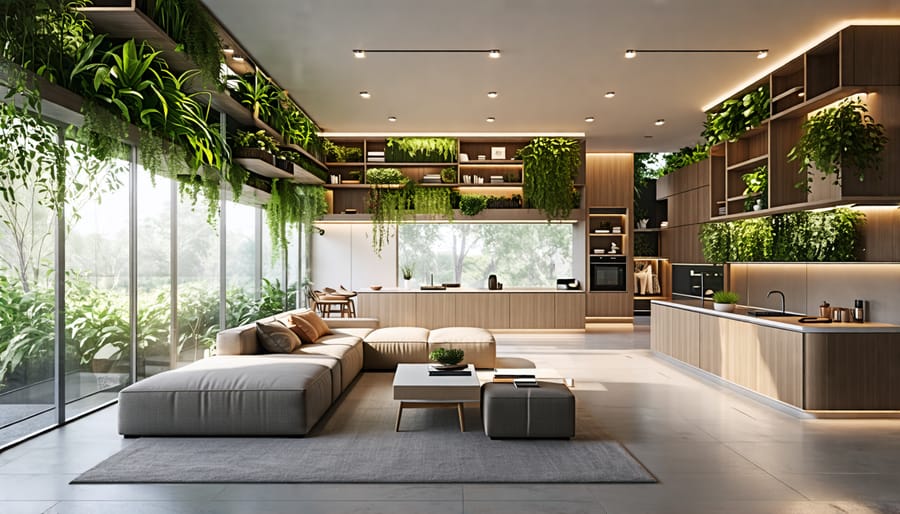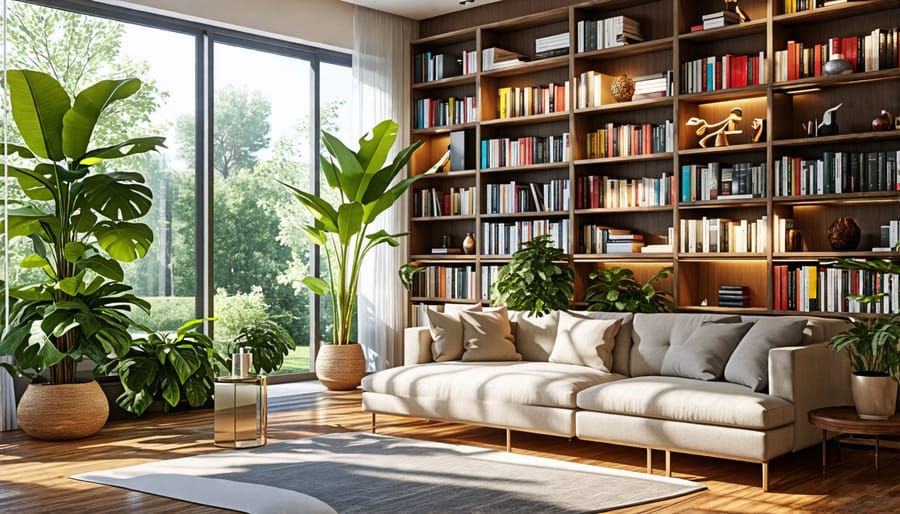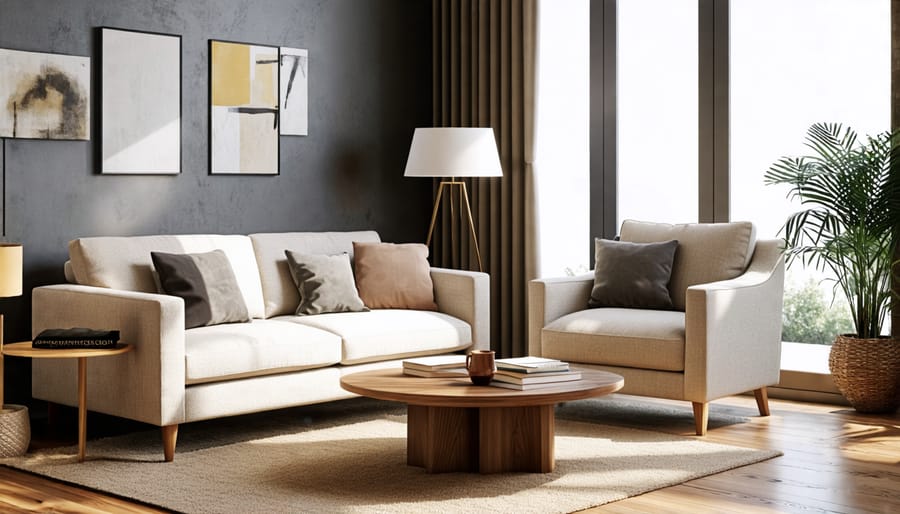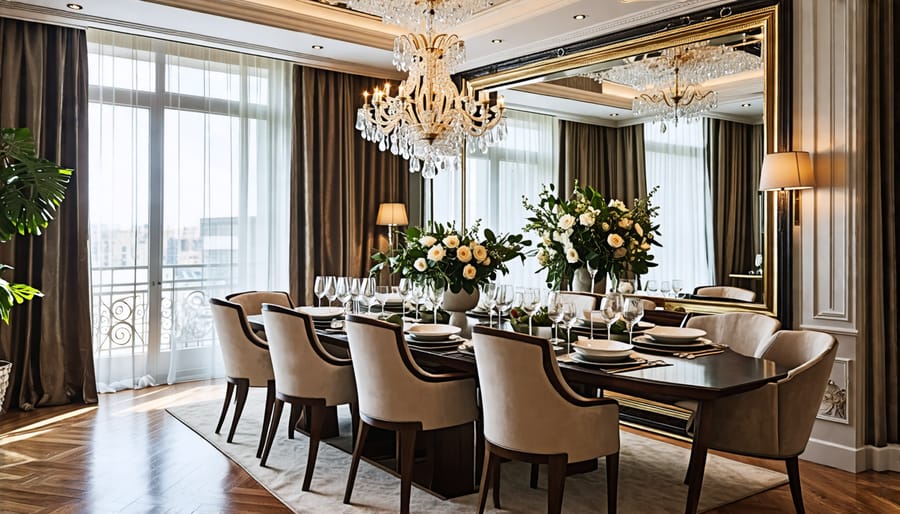
5 Z-Space Design Secrets to Maximize Any Room
Harness the power of vertical space with z-space design, an innovative approach that transforms cluttered rooms into airy sanctuaries. Reimagine walls as dynamic canvases for floating shelves, vertical gardens, and modular storage that draws the eye upward. Embrace the третье измерение with suspended lighting, lofted beds, and transparent materials that create an illusion of boundless space. Elevate your interior with multi-level layouts featuring mezzanines, split-level floors, and staggered platforms that flow seamlessly together. Experience the freedom of unshackled square footage as z-space design unlocks the full potential of your home or business, one soaring dimension at a time.
Leveraging Vertical Space
Floor-to-Ceiling Shelving
Floor-to-ceiling shelving is a game-changer when it comes to maximizing storage and enhancing your home’s decor. By taking advantage of vertical space, you can create a stunning visual impact while keeping your belongings organized and easily accessible. To install these tall shelving units, start by measuring your wall and determining the desired width and depth of your shelves. Secure sturdy brackets to the wall studs, ensuring they are level and can support the weight of your shelves and items. Consider using high-quality materials like solid wood or metal for durability and style.
When styling your floor-to-ceiling shelves, mix functionality with aesthetics. Combine practical storage solutions like baskets, boxes, and bins with decorative elements such as plants, artwork, and space-saving furniture. Create visual interest by varying the size, color, and texture of the objects on display. Group items by theme or color to establish a cohesive look, and leave some open space to prevent the shelves from appearing cluttered. Experiment with different arrangements until you find a balance that suits your personal style and the room’s overall design.

Hanging Elements
Elevate your space by incorporating hanging elements that draw the eye upward and create visual interest. Suspended lighting fixtures, such as pendant lights or chandeliers, can serve as a stunning focal point while providing functional illumination. Consider plants like trailing vines or cascading ferns to bring a touch of nature indoors and soften the overall look. Artwork, including tapestries, macramé, or suspended canvases, can add a personalized touch and make a bold statement. Other captivating decor ideas include hanging mobiles, wind chimes, or even suspended shelving to display treasured objects. When selecting hanging elements, consider the room’s existing style and color scheme to ensure a cohesive look. Experiment with different heights, sizes, and textures to create a dynamic, multi-dimensional effect that maximizes your z-space design.
Playing with Planes
Overlapping Furniture
Overlapping furniture is a clever way to create cozy, intimate spaces within a larger room. By arranging seating, tables, and storage pieces close together, you can fashion inviting vignettes that encourage conversation and relaxation. For example, place two armchairs at a slight angle with a small side table between them, perfect for enjoying a cup of coffee or a good book. Overlap a sofa with a console table behind it, providing a surface for décor and lighting while defining the seating area. A set of nesting tables can be spread out to provide multiple surfaces when needed, then tucked away to save space. Layering a large area rug under the furniture will visually anchor the arrangement and add texture and warmth. By thoughtfully overlapping furniture, you can create functional, appealing spaces that make the most of your square footage.

Styling Surfaces
To add visual interest and dimension to flat surfaces like tables, shelves, and mantels, experiment with styling them using objects of varying heights. Start by selecting a tray or shallow bowl to serve as a base and anchor for your arrangement. This helps to visually group items together. Next, introduce pedestals or risers to elevate certain pieces, creating a sense of depth. Artwork, such as framed prints or canvases, can lean against the wall to draw the eye upward. When choosing decor, mix tall items like vases or sculptural pieces with shorter, more horizontal objects to create a balanced, dynamic display. Consider incorporating natural elements like plants or flowers to bring life to the arrangement. As you style, step back periodically to assess the overall composition, making adjustments until you achieve a pleasing, cohesive look that adds character and dimension to your space.
Embracing Transparency
Incorporating transparent and semi-opaque elements like glass, mesh, and screens is a key strategy in z-space design to create a sense of depth and openness without compromising natural light. These materials allow light to pass through while still providing visual separation between spaces. For example, a glass partition wall can define distinct areas in an open-concept layout while maintaining an airy feel. Mesh or perforated metal screens can serve as room dividers that add texture and interest without blocking sight lines or light. Semi-opaque materials like frosted glass or translucent acrylic can provide privacy where needed, such as in a home office or bathroom, while still allowing diffused light to enter. By strategically using these elements, you can create layers of depth and dimension in your space without sacrificing the bright, welcoming atmosphere that natural light provides. Experiment with different materials, patterns, and opacities to find the perfect balance for your z-space design, and enjoy the play of light and shadow that these transparent and semi-opaque features bring to your interior.
Mirroring Magic
Mirrors are a designer’s secret weapon when it comes to creating the illusion of spaciousness in any room. Strategically placed mirrors can amplify light, making a space feel brighter and more open. The key is to position mirrors opposite windows or light sources to bounce natural light around the room. This trick works wonders in small spaces, narrow hallways, and rooms with limited natural light.
To maximize the effect, opt for large, frameless mirrors that seamlessly blend into the wall. Placing a mirror behind a light source, such as a table lamp or candles, can create a warm, inviting ambiance while doubling the illumination. Mirrored furniture, such as a mirrored coffee table or cabinet, can also contribute to the overall sense of spaciousness without overwhelming the room.
In addition to amplifying light, mirrors can also create the illusion of depth. Placing a mirror at the end of a hallway or opposite a doorway can make the space feel longer and more expansive. Experiment with different shapes, sizes, and arrangements to find the perfect mirror placement for your space. With a few well-placed mirrors, you can transform any room into a bright, airy oasis that feels larger than its actual square footage.

Z-Space Accents
When it comes to elevating your z-space design, carefully selected decor accents can make all the difference. Sculptures with interesting angles and curves catch the light and cast intriguing shadows, adding depth to any room. Look for pieces made from materials like metal, wood, or textured stone for maximum impact.
Textiles are another powerful tool for enhancing three-dimensionality. Plush throw pillows, chunky knit blankets, and tasseled curtains all create a sense of layering and movement. Experiment with contrasting fabrics, like smooth silk against nubby linen, to highlight the interplay of textures.
Don’t forget about wall art! Three-dimensional pieces like woven tapestries, carved wood panels, or metal installations can transform a flat surface into a captivating focal point. Even framed prints or photographs can contribute to a z-space aesthetic when arranged in a dynamic, multi-level gallery wall.
The key is to choose accents that draw the eye and encourage exploration. By thoughtfully incorporating sculptural elements, rich textures, and dimensional wall decor, you can take your z-space design to the next level and create an immersive, engaging environment that invites closer examination from every angle.
Conclusion
Z-space design is a powerful approach to transforming any room into an inviting, functional, and visually stunning environment. By strategically incorporating vertical space, thoughtful lighting, and a cohesive color palette, you can create the illusion of a larger, more open area that feels both comfortable and stylish. Whether you’re working with a small apartment, a spacious home, or a commercial property, experimenting with z-space design principles can help you maximize your space’s potential and create a truly unique atmosphere. So, embrace your creativity, think outside the box, and start exploring the endless possibilities of z-space design in your own projects today!
