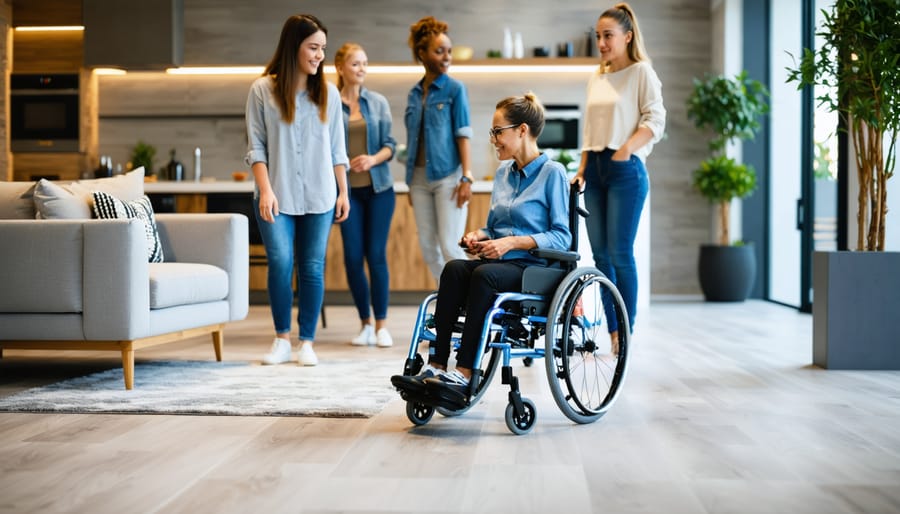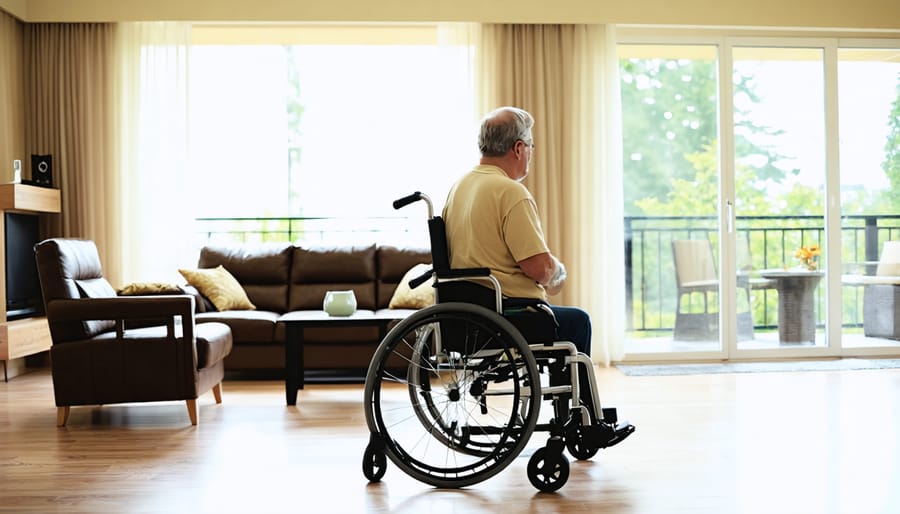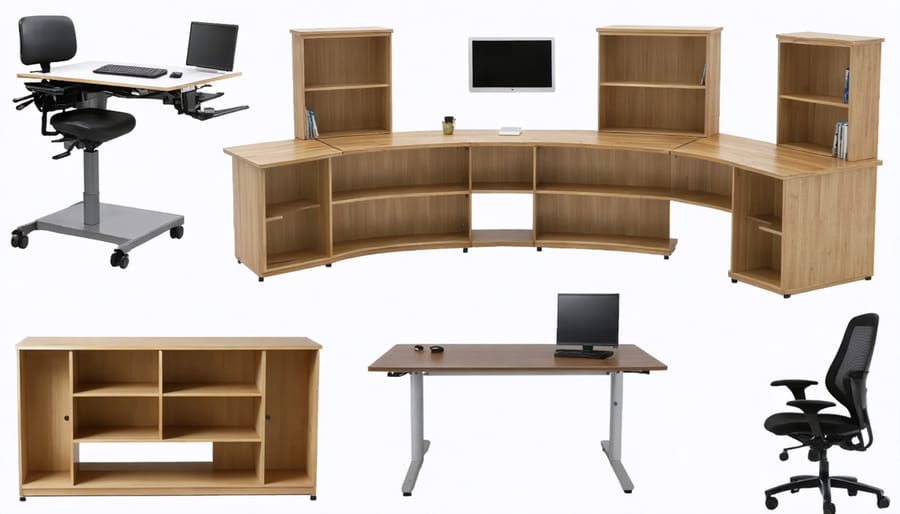
7 Accessibility-Boosting Interior Design Secrets to Transform Your Space
Prioritize wide doorways, open floor plans, and intuitive layouts to create accessible paths of travel. Vary counter heights in kitchens and bathrooms to accommodate seated or standing users. Incorporate inclusive design principles like lever handles, rocker light switches, and high-contrast color schemes for enhanced functionality. Choose slip-resistant flooring, sturdy furnishings with rounded edges, and adjustable-height storage to minimize hazards and maximize independence.
Evaluate Your Space with an Accessibility Lens

Mobility Considerations
When designing for accessibility, it’s crucial to consider mobility needs. Ensure there’s ample space for wheelchair users to navigate comfortably, with clear pathways at least 36 inches wide. Widen doorways to a minimum of 32 inches to accommodate wheelchairs and walkers. Plan for 60-inch turning radiuses in key areas like kitchens and bathrooms, allowing easy maneuvering. In open floor plans, arrange furniture to create intuitive traffic flow without obstacles. Opt for wider hallways and consider pocket or barn doors to maximize usable space. Incorporate ramps or lifts where level changes are unavoidable. Strategically place light switches, outlets, and other controls at accessible heights, typically 15-48 inches above the floor. By prioritizing these spatial considerations, you’ll create a home that welcomes and empowers people with diverse mobility needs, fostering independence and inclusion.
Sensory Elements
When designing for accessibility, it’s crucial to consider sensory elements that impact comfort and usability for those with visual or hearing impairments. Lighting plays a significant role in creating a safe and navigable space. Incorporate a mix of natural and artificial lighting, ensuring even illumination without glare. Pay attention to visual contrast, using color and tonal differences to delineate spaces and highlight important features like switches or handrails. Acoustics are another key factor. Minimize background noise and echoes with sound-absorbing materials like carpets, curtains, and acoustic panels. For those with visual impairments, incorporate tactile elements such as textured flooring, Braille signage, and raised patterns on surfaces to aid in navigation. By carefully addressing these sensory aspects, you can create an interior environment that is welcoming and functional for all.

Inclusive Furniture Selection and Placement
When selecting furniture for an accessible space, prioritize pieces with adjustable heights, like desks and chairs with pneumatic lifts or counter-height tables. Look for items with rounded edges to minimize injury risk and open bases for easier navigation. Opt for lightweight, movable pieces when possible to accommodate changing needs.
Arrange furniture to create clear, wide pathways (at least 36 inches) for easy mobility. In living rooms, position seating in a U-shape or conversation circle to foster interaction while allowing space for wheelchairs or walkers. Place frequently-used items within easy reach, and ensure adequate lighting near each seating area.
In bedrooms, choose beds with appropriate height (20-23 inches from floor to top of mattress) for simple transfers. Adjustable bases can provide customizable comfort and support. Situate the bed near an outlet for medical equipment or assistive devices, and install a sturdy grab bar nearby for stability. For ideas on bed options, explore beds and futons with free delivery for accessible solutions.
Recommended products include the IKEA OMTÄNKSAM collection, featuring a range of accessible seating, tables, and organizational aids. The Karman S-305 wheelchair offers superior maneuverability in tight spaces, while the Stander EZ Adjust Bed Rail provides reliable support during transfers. For enhanced safety, consider the Moen Home Care Bathroom Grab Bar, available in various lengths and finishes.
By carefully selecting and arranging furniture, you can create an inviting, functional space that accommodates a wide range of abilities and promotes independence for all occupants.
Adaptive Lighting Strategies
Good lighting is essential for creating accessible, comfortable, and functional spaces. Adaptive lighting strategies involve using techniques and technologies that enhance visibility, reduce glare, and support circadian rhythms. One key approach is layering light sources, combining ambient, task, and accent lighting to provide balanced illumination throughout the space. Dimmable fixtures allow users to adjust brightness levels to suit their needs, while smart bulbs and home automation systems enable easy control via voice commands or mobile apps.
To minimize glare, opt for indirect lighting, such as cove or valance fixtures, which bounce light off walls and ceilings. Sheer window treatments and light-filtering shades help diffuse natural light and prevent harsh shadows. LED bulbs with a high Color Rendering Index (CRI) provide accurate color representation, making it easier to distinguish between objects and navigate the space.
Circadian rhythm lighting mimics the natural daylight cycle, promoting better sleep and overall well-being. Tunable white LED bulbs can automatically adjust color temperature throughout the day, emitting cool, energizing light in the morning and warm, relaxing tones in the evening. Lighting techniques like these create a more inclusive and supportive environment for people with varying visual abilities and sensitivities.
When planning an accessible space, consider the placement of light switches and controls, ensuring they are easily reachable from a seated position or by those with limited mobility. Motion-activated sensors can also provide hands-free operation, while voice-controlled smart home systems offer an additional level of convenience and independence.

Accessible Flooring Options
When it comes to choosing flooring for an accessible space, there are several key factors to consider. Slip-resistance is crucial for preventing falls, especially in areas prone to moisture like kitchens and bathrooms. Look for flooring materials with a high coefficient of friction, such as textured vinyl, rubber, or cork. These surfaces provide excellent traction, even when wet.
Firmness is another important consideration. Soft, plush carpets can be challenging for those using mobility aids like wheelchairs or walkers. Instead, opt for low-pile carpets, hardwood, or resilient flooring that provides a stable, even surface. If you prefer the look and feel of carpet, consider using carpet tiles, which are easier to replace if damaged and offer more flexibility for creating accessible layouts.
When transitioning between different flooring types, aim for smooth, level thresholds to minimize tripping hazards and allow for seamless navigation. Flush-mount transitions or gently beveled edges work well. In some cases, you may need to install ramps or platform lifts to navigate level changes.
Durability is also key, as accessible spaces often see higher traffic and wear. Hardwood, tile, and luxury vinyl plank are all excellent choices that withstand heavy use while remaining easy to clean and maintain. When selecting colors and patterns, consider options that minimize visual clutter and provide clear visual cues for navigation, such as contrasting borders or pathways.
Ultimately, the best accessible flooring option depends on the specific needs of the space and its users. Consult with accessibility experts and designers to create a functional, inclusive environment that prioritizes safety and comfort.
Conclusion
In conclusion, accessibility interior design is a vital aspect of creating inclusive and welcoming spaces for everyone. By prioritizing features like wide doorways, smooth flooring transitions, appropriate lighting, and accessible furniture, you can ensure that your home or business accommodates people with a wide range of abilities. Incorporating smart home technology and thoughtful layout choices further enhances the functionality and livability of your space.
Remember, inclusive design benefits not only those with disabilities but also the elderly, families with young children, and individuals recovering from injuries. By implementing these accessibility best practices, you contribute to a more equitable society and demonstrate a commitment to the well-being of all occupants and visitors.
Whether you’re a homeowner, designer, or property manager, embrace the power of accessible interior design to create spaces that are both beautiful and functional for everyone. Start small by assessing your current space and identifying areas for improvement, then gradually incorporate accessible features as you renovate or redecorate. Together, we can build a world where every individual feels valued, included, and empowered in the spaces they inhabit.
