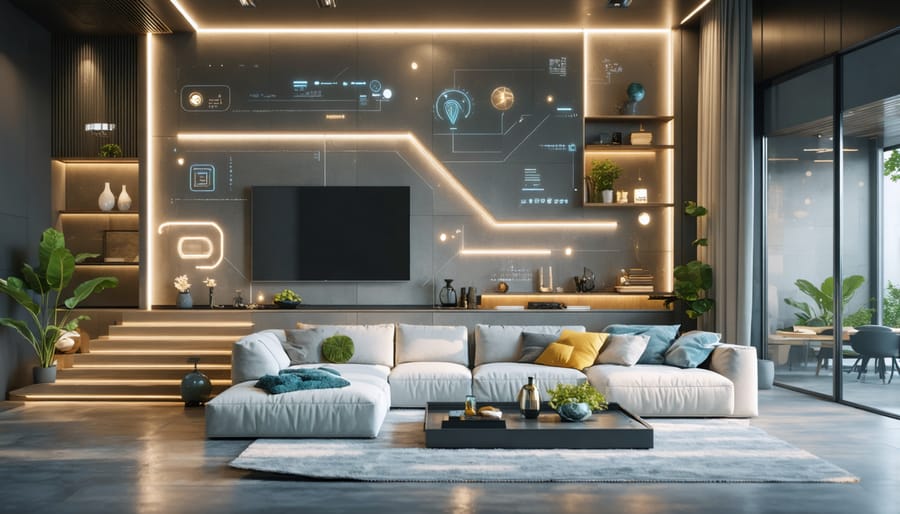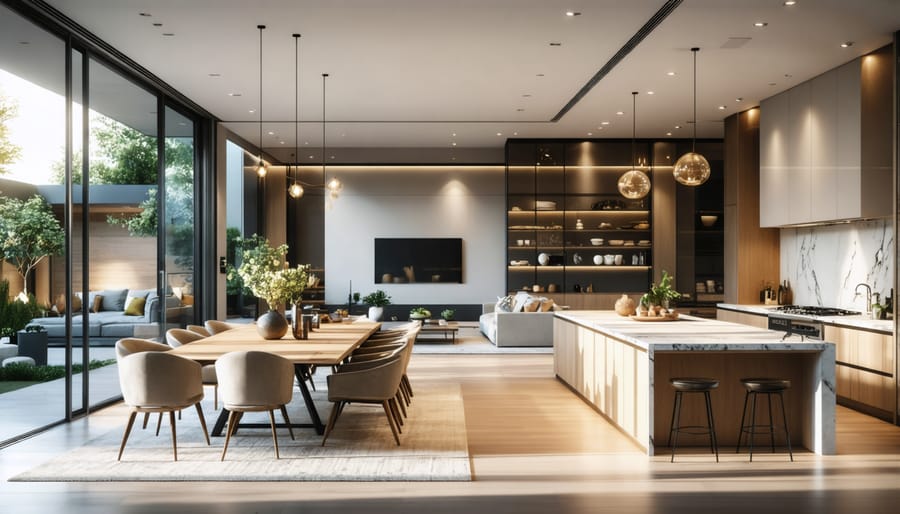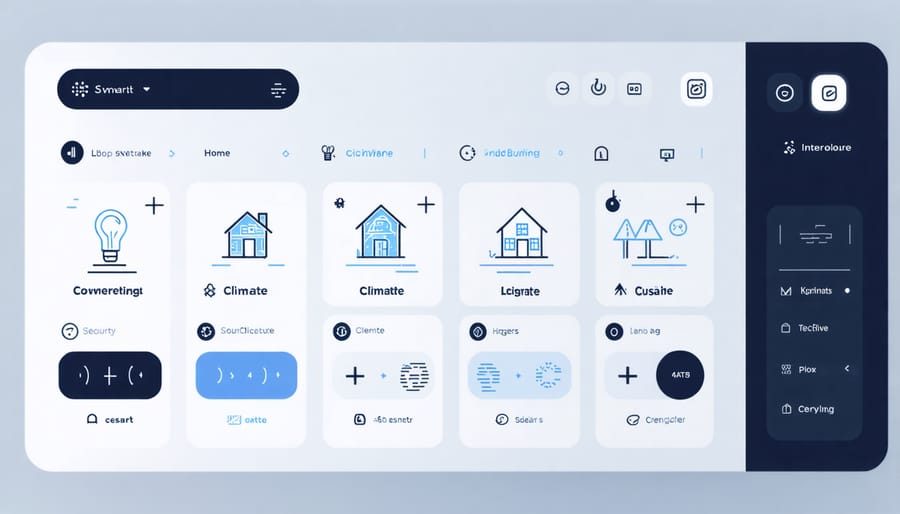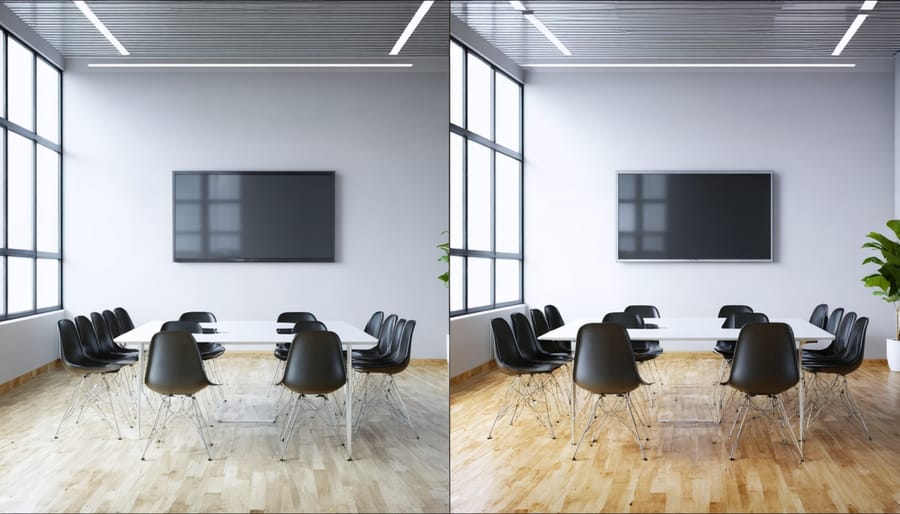
How Integrated Design Architecture Can Double Your Living Space’s Potential
Integrated design architecture transforms living spaces into harmonious ecosystems where form, function, and technology flow seamlessly together. Beyond mere aesthetics, it represents a holistic approach that weaves together smart home systems, sustainable materials, and intuitive layouts to create spaces that adapt to modern lifestyles. Today’s integrated design combines traditional architectural principles with cutting-edge automation, ensuring every element – from lighting and climate control to space utilization – works in perfect synchronization.
By merging structural design, interior functionality, and digital innovation, integrated architecture delivers homes that are not only beautiful but inherently more efficient and livable. Think of smart lighting that adjusts based on natural daylight, rooms that transform to serve multiple purposes, and energy systems that optimize themselves automatically. This approach eliminates the common disconnects between different home systems, replacing them with a unified vision where every component enhances the others.
Whether you’re planning a renovation or building from scratch, understanding integrated design principles helps create spaces that work smarter, not harder. The result? Homes that feel both sophisticated and effortlessly comfortable, where technology serves the occupants without overwhelming them.
The Core Principles of Integrated Design
Seamless Flow and Functionality
A well-integrated space is like a choreographed dance where every room flows naturally into the next, creating a harmonious living experience. This seamless connection between spaces isn’t just about open floor plans – it’s about thoughtful transitions that make sense for your daily routines.
Consider how you move through your home throughout the day. Your morning routine might take you from bedroom to bathroom to kitchen, so these spaces should connect logically. Smart architectural design ensures these pathways feel natural and unobstructed. For example, placing a mudroom between your garage and kitchen creates a practical transition zone that prevents clutter from spreading into living areas.
The key to achieving this flow lies in consistent design elements that tie spaces together. This could mean using similar flooring materials throughout main living areas, maintaining a consistent color palette, or ensuring lighting schemes complement each other between rooms. Even subtle details like matching door handles and light switch plates contribute to this sense of unity.
Remember that functionality should always drive these connections. A well-designed home office might be positioned away from high-traffic areas while still being easily accessible, creating both flow and practical separation when needed. Explore how to maximize office space for productivity and comfort with thoughtful design choices.

Multi-Purpose Optimization
In today’s dynamic living environments, multi-functional space optimization has become essential for creating efficient and adaptable homes. Smart design solutions allow rooms to serve multiple purposes without compromising on style or comfort. Consider a home office that transforms into a guest bedroom, or a kitchen island that doubles as a dining area and workspace.
The key to successful multi-purpose spaces lies in selecting versatile furniture and incorporating clever storage solutions. Modular furniture pieces, fold-down tables, and built-in storage units can help maximize space utility while maintaining a clean, organized appearance. Strategic lighting design with adjustable fixtures can help transition spaces from one function to another throughout the day.
Technology plays a crucial role in modern multi-purpose optimization. Smart home systems can automatically adjust lighting, temperature, and even furniture configurations based on the current use of the space. For example, motorized furniture can transform a living room into a home theater at the touch of a button, while automated blinds can create the perfect ambiance for different activities.
When planning multi-purpose spaces, consider traffic flow, storage needs, and the natural rhythm of daily activities to ensure seamless transitions between different functions.
Smart Technology Integration

Home Automation Systems
Modern smart home automation systems have revolutionized how we interact with our living spaces. These intelligent solutions seamlessly integrate lighting, climate control, security, and entertainment systems into one cohesive network, making daily life more comfortable and efficient.
With the touch of a button or a simple voice command, you can adjust your home’s temperature, dim the lights, play music, or activate security features. The beauty of automation lies in its ability to learn your preferences and create personalized routines. Imagine your home automatically adjusting the thermostat before you wake up, brewing coffee as you step out of bed, and turning on your favorite playlist during dinner prep.
Integration is key to maximizing these systems’ potential. When planning your home automation setup, consider starting with essential functions like lighting and temperature control, then gradually expanding to include more sophisticated features. Many systems now offer modular solutions that allow you to build your smart home piece by piece, making the transition both manageable and budget-friendly.
For optimal functionality, ensure your home’s WiFi network is robust enough to handle multiple connected devices. Consider installing a mesh network system to eliminate dead zones and maintain consistent connectivity throughout your space. This foundation will support the smooth operation of all your automated systems while allowing for future expansions.
Energy-Efficient Design Elements
Modern integrated design architecture places a strong emphasis on energy-efficient design solutions that work seamlessly with the building’s overall aesthetic. Smart windows with automated tinting adjust to sunlight levels, reducing cooling costs while maintaining natural light. LED lighting systems with motion sensors and daylight harvesting capabilities ensure optimal illumination while minimizing energy waste.
Proper insulation plays a crucial role, with new materials like aerogel and phase-change materials maintaining comfortable temperatures year-round. Solar panels are increasingly integrated into roofing materials and window surfaces, rather than being added as afterthoughts. This integration makes renewable energy collection both functional and visually appealing.
Smart HVAC systems with zoning capabilities allow for precise temperature control in different areas, reducing energy consumption while improving comfort. Water-efficient fixtures and greywater recycling systems are incorporated from the initial design phase, ensuring sustainable water usage without compromising functionality.
Green roofs and living walls serve dual purposes: they provide natural insulation while creating beautiful, oxygen-rich spaces. Energy monitoring systems give residents real-time feedback on consumption patterns, enabling them to make informed decisions about their energy usage. These elements work together to create buildings that are not just environmentally responsible but also more comfortable and cost-effective to operate.
Practical Implementation Steps
Assessment and Planning
Before diving into any integrated design project, it’s essential to thoroughly assess your space and develop a comprehensive plan. Start by taking detailed measurements and creating a basic floor plan – this will serve as your canvas for integration ideas. Consider how you currently maximize your living space and identify areas where functionality could be improved.
Pay attention to natural light patterns throughout the day, as this affects everything from furniture placement to technology integration. Document existing electrical outlets, plumbing fixtures, and structural elements that might impact your design choices. Make note of traffic patterns and how different spaces flow into one another.
Create a wish list of features you’d like to incorporate, prioritizing them based on importance and budget. Consider both immediate needs and future possibilities – like smart home technology integration or aging-in-place modifications. This forward-thinking approach ensures your design remains relevant for years to come.
Next, develop a realistic timeline and budget for your project. Break down the integration process into manageable phases if necessary. This helps prevent overwhelming yourself and allows for better financial planning. Consider consulting with professionals for complex elements like electrical work or structural changes.
Finally, create a detailed implementation plan that includes specific materials, color schemes, and technology choices. Don’t forget to account for temporary living arrangements during major renovations and any necessary permits or approvals. Remember, successful integrated design is about creating harmony between aesthetics, functionality, and your lifestyle needs.

Budget-Friendly Solutions
Creating an integrated design doesn’t have to break the bank. Start by focusing on multi-functional furniture pieces that serve dual purposes, like ottoman storage units or fold-down desks. These pieces maximize space efficiency while maintaining design cohesion, ultimately saving both money and square footage.
Consider using paint strategically to create visual continuity throughout your space. A consistent color palette across rooms can establish flow without requiring expensive architectural modifications. Opt for neutral base colors with coordinating accent walls to add interest while keeping costs down.
Lighting plays a crucial role in integrated design, and budget-friendly LED strips can create sophisticated ambient lighting effects. Install them under cabinets, along baseboards, or behind mirrors to achieve a high-end look at a fraction of the cost of traditional lighting solutions.
Open shelving is another cost-effective way to implement integrated design principles. Instead of expensive built-ins, use floating shelves to create visual connection points between spaces while providing functional storage. Paint them to match your walls for a seamless look.
For technology integration, start with smart plugs and bulbs rather than investing in expensive home automation systems. These affordable options can transform existing fixtures into smart elements that contribute to your integrated design scheme.
DIY room dividers made from sustainable materials like bamboo or reclaimed wood can define spaces while maintaining visual flow. Use consistent materials and finishes throughout your DIY projects to ensure they contribute to, rather than detract from, your integrated design vision. Consider checking out DIY ideas for creating desk dividers for inspiration in optimizing small workspaces.
Remember that achieving an integrated look is more about thoughtful planning than expensive materials. Focus on creating visual connections through color, texture, and repeated elements to achieve professional results on a modest budget.
Common Mistakes to Avoid
Design Disconnects
Even the best-planned integrated design projects can face unexpected challenges that disrupt the seamless flow of spaces. One common disconnect occurs when different design elements compete for attention rather than complement each other. For instance, an ultra-modern kitchen might feel jarring next to a traditional living room, creating visual tension rather than harmony.
Technology integration can also create disconnects when not properly planned. Smart home features that don’t communicate with each other or require multiple apps can frustrate homeowners and diminish the intended convenience. Poor Wi-Fi coverage throughout the house can render smart features ineffective in certain areas, breaking the integrated experience.
Storage solutions that don’t align with daily routines can create functional disconnects. A beautifully designed mudroom loses its purpose if it’s too far from the most frequently used entrance. Similarly, a home office tucked away in a noisy area of the house disrupts the intended peaceful workflow.
Lighting schemes often reveal design disconnects when natural and artificial lighting aren’t properly balanced. Harsh shadows or glare can make elegant spaces uncomfortable during certain times of day. Climate control can also create disconnects when zoning doesn’t match living patterns, resulting in some areas being too hot while others are too cold.
The key to avoiding these disconnects lies in thorough planning and considering how different design elements interact in real-world use, not just on paper.
Technology Overload
In today’s digital age, it’s tempting to pack our spaces with every smart device and technological solution available. However, successful integrated design requires a thoughtful balance between tech integration and practical functionality. The key is to incorporate technology that genuinely enhances daily life without creating unnecessary complexity or visual clutter.
Start by identifying your core needs and lifestyle patterns. Do you really need a smart fridge with a touchscreen, or would a simple smart thermostat make a more meaningful impact on your daily routine? Consider technology that serves multiple purposes – for instance, automated lighting systems that both enhance security and create ambiance.
When implementing tech solutions, focus on seamless integration. Hide cables and wiring during the construction phase, plan for adequate power sources, and ensure Wi-Fi coverage reaches all areas. Choose devices that work together through a single hub or system to avoid managing multiple apps and interfaces.
Remember that technology should complement, not dominate, your space. Opt for discrete solutions like hidden speakers, motorized blinds that blend with window treatments, or smart mirrors that double as displays only when needed. This approach maintains the aesthetic integrity of your design while providing modern convenience.
Most importantly, always include manual overrides and ensure basic functionality remains intact even if systems go offline. This redundancy ensures your space remains functional and comfortable, regardless of connectivity status.
Integrating design architecture into your living or working space isn’t just about following trends – it’s about creating environments that truly work for you. By embracing the principles we’ve discussed, you can transform any space into a harmonious blend of functionality, aesthetics, and efficiency.
Remember that successful integrated design starts with thoughtful planning. Whether you’re renovating a single room or designing an entire building, consider how each element connects with the others. From lighting and ventilation to storage solutions and smart technology, every component should serve a purpose while contributing to the overall aesthetic.
Don’t feel overwhelmed by the process. Start small if needed, perhaps by integrating smart lighting in one room or reorganizing a space to improve flow. As you become more comfortable with these concepts, you can tackle larger projects with confidence.
The future of integrated design is exciting, with new technologies and sustainable solutions emerging regularly. Stay curious and open to innovation, but always prioritize your specific needs and lifestyle when making design decisions.
Ready to begin your integrated design journey? Start by assessing your current space and identifying areas where better integration could improve your daily life. With careful planning and the right approach, you can create a space that’s not just beautiful, but truly works for you.
