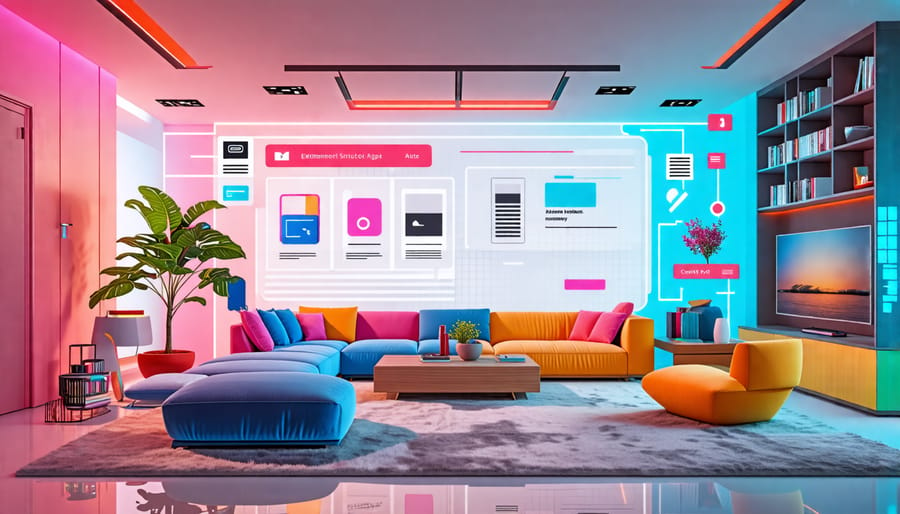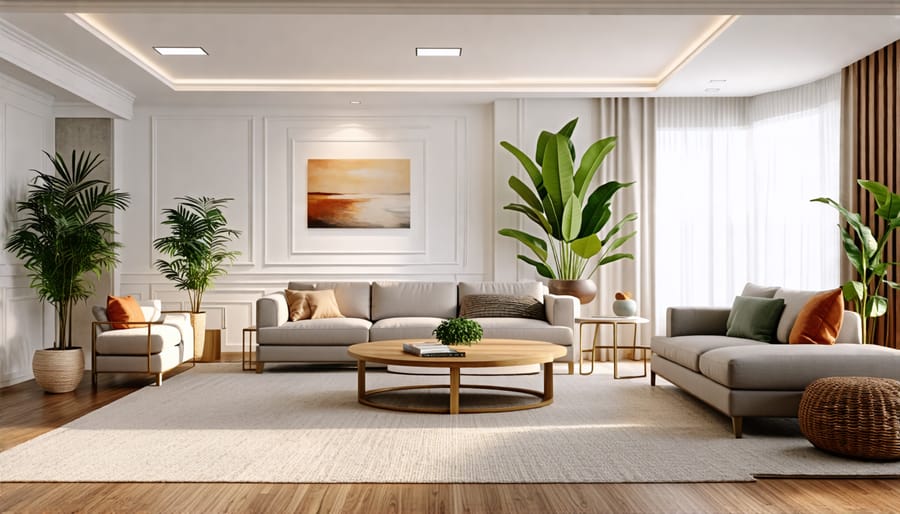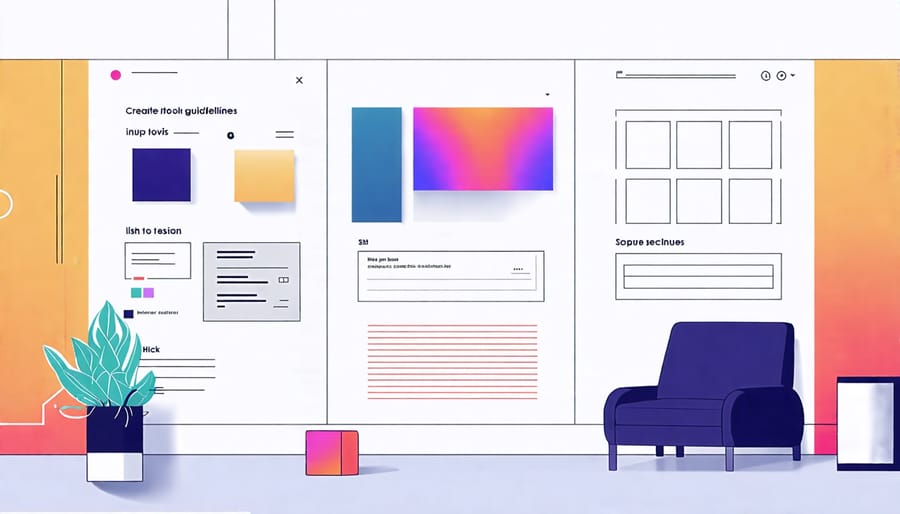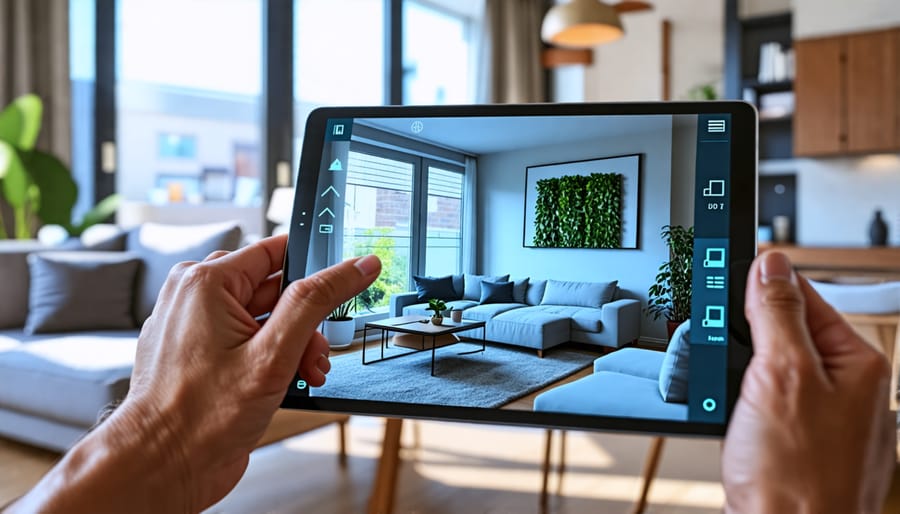
Transform Your Space: Explore the Magic of 3D Interior Design Tools Now!
Elevate your design project with these expert-approved strategies. First, leverage a 3D interior design tool to plan your space layout effectively. Experiment with room configurations, furniture placements, and color schemes in a lifelike virtual model before you make any physical changes. To enhance creativity, incorporate latest trends into your designs, using tool features that let you visualize modern aesthetics. Next, utilize interactive tools to experiment with different textures and materials, giving you the freedom to preview various combinations that align with your style preferences. Additionally, these tools provide precise measurements and photorealistic renderings, enabling you to share professional-quality images with clients or use them to facilitate decision-making in DIY projects. Whether you’re a homeowner revamping a living room, a designer working on a commercial property, or a DIY enthusiast tackling a new project, harness these capabilities to transform vision into reality seamlessly.
Why 3D Interior Design Tools are a Game-Changer
Enhanced Visualization
3D interior design tools revolutionize the way users visualize their spaces, offering a dynamic glimpse into design concepts like never before. By transforming ideas into interactive models, these tools provide an immersive experience that helps ensure your vision for that perfect cozy home decor comes to life seamlessly. Whether you’re a homeowner dreaming up a DIY project or an interior designer crafting detailed plans, the ability to explore and modify designs in a virtual environment brings unmatched clarity. These tools allow for real-time changes, enabling users to test color schemes, furniture arrangements, and decorations before any physical commitment, saving time and resources. With intuitive interfaces designed for ease, enhanced visualizations not only enhance creativity but also boost confidence in your final designs.

Cost-Effectiveness and Time Efficiency
3D interior design tools have revolutionized the way we approach space planning by being not only visually compelling but also incredibly cost-effective and time-saving. For homeowners and DIY enthusiasts, these tools eliminate the need for costly trial-and-error approaches. Instead of purchasing numerous samples or furnishings only to find they don’t fit or match, you can experiment with color schemes, furniture arrangements, and even lighting effects in a virtual environment. This proactive strategy significantly cuts down on unnecessary expenses and waste.
For interior designers and real estate agents, 3D tools streamline the design process, transforming initial ideas into detailed presentations almost instantly. Whether it’s a detailed layout for a client’s living room redo or staging options for a property listing, these tools save crucial hours that would otherwise be spent on sketches and repeated client meetings. With most tools offering user-friendly interfaces, integrating these technologies is straightforward and they often offer cloud storage capabilities, letting you access projects anytime, anywhere.
Commercial property owners also benefit as these tools allow rigorous space optimization without the hefty fees associated with hiring multiple consultants. Quickly test various arrangements and styles to discover the most efficient use of any area, ensuring both functionality and aesthetic appeal and ultimately resulting in faster project completions and reduced costs.
Features to Look for in a 3D Interior Design Tool
User-Friendly Interface
For anyone stepping into the world of interior design, the ease of use in a 3D design tool is crucial. A user-friendly interface bridges the gap between beginners and experts, making design accessible to all skill levels. Whether you’re a DIY enthusiast sketching your dream living room or a seasoned interior designer refining a complex layout, intuitive navigation ensures a smoother workflow. By clearly presenting features and straightforward controls, these tools empower users to bring their visions to life without frustration. This approach not only saves time but also boosts confidence, encouraging creativity from homeowners and professionals alike.

Versatility and Customization Options
3D interior design tools open up a world of possibilities for creating spaces that truly reflect your vision. Whether you’re a homeowner looking to remodel your living area or a real estate agent staging a property, these tools offer the flexibility to experiment with various styles, layouts, and color schemes. Want to see how a room looks with a Scandinavian twist or perhaps a boho vibe? With just a few clicks, you can customize designs to perfection. Many tools even support DIY customization, allowing users to tweak individual elements like furniture placement and lighting with ease. This versatility empowers everyone from beginners to professionals to bring their creative ideas to life seamlessly.
Integration Capabilities
Integrating a 3D interior design tool with other software and devices can significantly elevate your design process. Whether you’re a homeowner eager to envision your dream space or an interior designer working on a client project, seamless integration ensures you can pull in existing floor plans, swap ideas easily, and even share progress in real-time. These tools often connect with popular platforms for project management and virtual reality headsets, allowing you to step inside your creations for a fully immersive experience. This interconnectedness enhances collaboration and efficiency, making your design vision not just clearer, but more achievable.

Top 3D Interior Design Tools in the Market
Software A: Innovative Features
Software A stands out in the crowded field of 3D interior design tools due to its blend of user-friendly features tailored for everyone from homeowners to seasoned interior designers. First, its intuitive drag-and-drop interface makes decorating a breeze, letting users easily experiment with different furniture arrangements and color palettes. Whether you’re a DIY enthusiast tackling a weekend project or a professional designer crafting a client’s dream space, this tool’s simplicity ensures a quick learning curve.
Adding to the appeal, Software A offers a robust library of virtual furniture and décor items, ensuring realistic design possibilities. For users interested in a tech-forward approach, the tool integrates seamlessly with smart home devices, allowing you to simulate real-world lighting conditions and more. Notably, one-click AR visualization transforms designs from the screen to reality, helping users envision their projects fully. With these innovative features, Software A empowers users to bring their design visions to life easily, catering to both novice and experienced designers alike.
Software B: User Experience
Software B has captured the admiration of design enthusiasts and professionals alike, primarily due to its intuitive and engaging user experience. Upon launching the software, users are greeted with a clean and organized interface that guides them effortlessly from imagination to execution. Whether you’re a homeowner dabbling in DIY projects or a seasoned interior designer, the software’s drag-and-drop functionality is as inviting as it is powerful. The tool boasts a vast library of furniture, textures, and fixtures, allowing users to experiment freely without feeling overwhelmed. Real-time rendering ensures that changes appear instantly, providing immediate feedback that fuels creativity. For those integrating tech into their design process, the software offers seamless connectivity with smart devices, making it easier than ever to envision, tweak, and finalize your dream spaces. Overall, Software B stands out as a user-centered platform, encouraging exploration while offering the precision and depth needed for professional-grade results.
Software C: Cost and Accessibility
When choosing a 3D interior design tool, considering cost and accessibility can be vital for transforming your vision into reality without breaking the bank. Fortunately, there’s a range of options available to suit different budgets and needs. Free software offers basic functionality, making them ideal for beginners or DIY enthusiasts delving into small projects. For more complex designs, investing in premium software unlocks advanced features and higher customization, which can benefit professionals like interior designers and real estate agents. Many tools come with user-friendly interfaces and are compatible with both Windows and Mac, ensuring broad accessibility for everyone.
DIY Projects Made Easy with 3D Design Tools
Imagine transforming your living space with just the click of a mouse—3D design tools are making DIY home projects both accessible and exciting. These tools serve as a powerful ally for homeowners and DIY enthusiasts eager to reshape their interiors without professional help. Whether you’re planning a room makeover or rearranging furniture, 3D design software offers a clear step-by-step view, helping avoid costly mistakes by allowing you to visualize changes before making them.
Start by playing around with free online tools like SketchUp or Blender, which are excellent for beginners. Import your room’s dimensions to see how different layouts and designs will look. You can experiment with endless color palettes, textures, and materials, giving you the flexibility to find the perfect combination for your style. Looking to up your game? Programs like HomeStyler or Sweet Home 3D offer advanced features such as furniture libraries and lighting simulators, which can add depth and detail to your visualization, making it nearly a realistic virtual walk-through.
For a truly interactive experience, consider incorporating augmented reality (AR) features available in some 3D apps. These can superimpose your design ideas onto actual spaces using your smartphone, providing an immersive feel of how changes will manifest. The integration of these modern technology tricks is what sets traditional DIY apart in today’s digital age.
Remember, the goal is not just to plan but to inspire confidence in your design decisions. With these digital tools at your disposal, your path from concept to creation is smoothed, allowing your imagination to guide the way.
Getting Started: Tips for Beginners
Diving into 3D interior design can open up a world of creative possibilities for your spaces. If you’re new to these tools, start by exploring some user-friendly software options like SketchUp, RoomSketcher, or Homestyler. These platforms often offer tutorials to help you get accustomed to the interface and functionality. Additionally, online courses and YouTube channels dedicated to 3D design can be excellent resources for learning at your own pace.
When beginning your journey, focus on a small project, perhaps a single room or a specific element within the room, such as a virtual DIY interior design fireplace. This not only makes the learning process less overwhelming but also allows you to enjoy a quick sense of accomplishment as you see your ideas come to life.
Don’t hesitate to experiment with textures, colors, and layouts to gain confidence. It’s helpful to join online communities where you can share your work, seek feedback, and get inspiration from fellow beginners and seasoned designers alike. With patience and practice, you’ll find these tools invaluable in visualizing and realizing your interior design visions.
Conclusion
3D interior design tools have revolutionized the way we approach the transformation of our living and working spaces. By offering a virtual sandbox where ideas can come to life, these tools make the process of redesigning more accessible and enjoyable for everyone, from seasoned interior designers to DIY enthusiasts. One of the key advantages is their ability to provide a realistic preview of your space, helping you avoid costly mistakes before any physical work begins. With a variety of features that allow you to play with color schemes, furniture layouts, and even lighting, the possibilities are virtually endless.
Whether you’re a homeowner dreaming up your next renovation, a real estate agent ready to showcase properties with an extra dash of imagination, or a commercial property owner looking to impress potential tenants, these tools offer tailored solutions. Their potential extends beyond mere visualization; they empower users to experiment without limits. So, we invite you to dive into this world of digital design and explore how it can simplify and enhance your projects. By embracing these tools, you may discover unexpected creativity and efficiency, making your design process not just easier, but also a fun and fulfilling journey.
