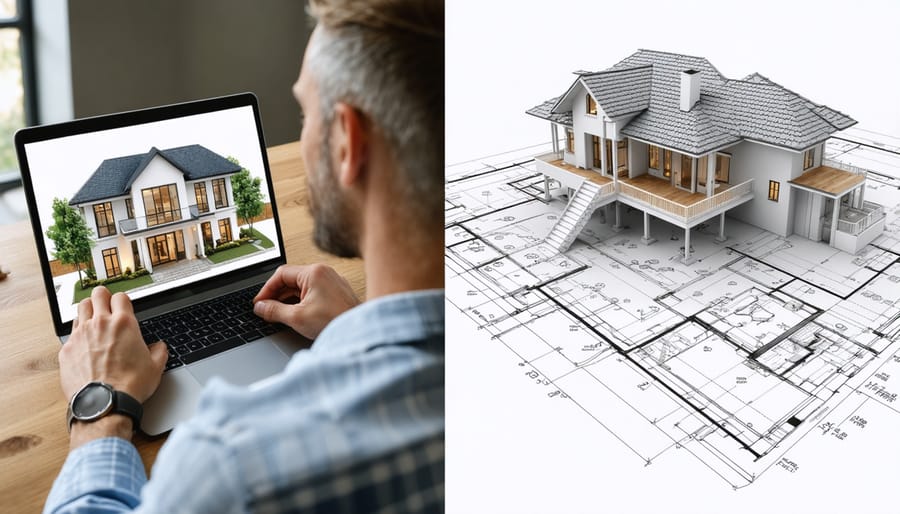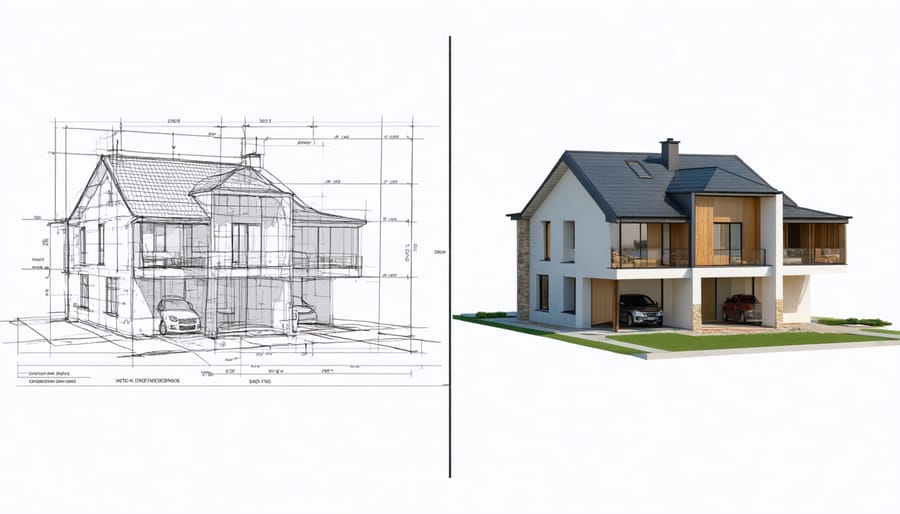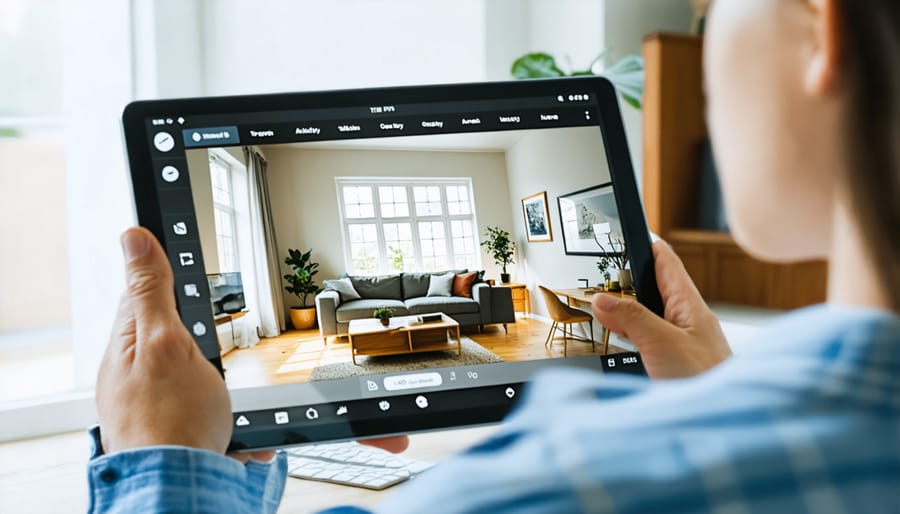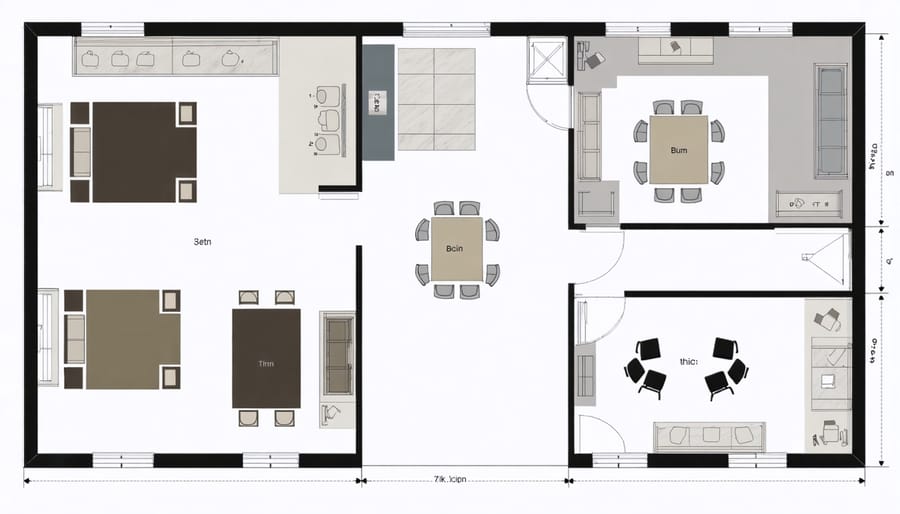
Design Your Dream Home in Real Time: How Interactive Builders Transform Your Vision
Transform your dream home into reality with today’s cutting-edge interactive home builder tools, putting professional-grade design power right at your fingertips. These intuitive digital platforms revolutionize the way we plan, visualize, and customize living spaces, allowing you to experiment with layouts, materials, and finishes before committing to construction.
Gone are the days of struggling to communicate your vision through rough sketches or relying solely on an architect’s interpretation. Modern interactive home builders combine 3D visualization, real-time cost estimation, and precise measurements to create virtual walkthroughs of your future home. Whether you’re planning a complete custom build, remodeling your existing space, or simply exploring design possibilities, these tools offer unprecedented control over every aspect of your project.
From selecting exterior finishes to arranging interior room layouts, interactive home builders empower homeowners to make informed decisions while saving time and money. The technology seamlessly bridges the gap between imagination and implementation, ensuring your final design aligns perfectly with both your lifestyle needs and aesthetic preferences.
What Makes Interactive Home Builders Different

Real-Time Visualization Features
Modern 3D interior design tools bring your home vision to life with stunning clarity. Watch as your design choices materialize in real-time, allowing you to see exactly how different materials, colors, and layouts work together. The photorealistic rendering shows precise lighting effects, accurate material textures, and true-to-life dimensions, helping you make confident decisions about your space.
Experience an immersive virtual walkthrough experience that lets you explore your future home from any angle. Move through rooms, peek around corners, and get a genuine feel for the flow of your space before making any physical changes. This technology even allows you to view your design at different times of day, seeing how natural light plays throughout your rooms.
These visualization features make it easy to experiment with different design options without commitment. Swap out furniture, adjust room layouts, or try bold design choices with just a few clicks. It’s like having a complete mock-up of your home at your fingertips, ready for unlimited adjustments until everything feels just right.
Customization Options
Interactive home builders offer an extensive range of customization options that put you in complete control of your dream home’s design. When it comes to materials, you can explore everything from classic hardwood flooring to modern composite decking, premium granite countertops to eco-friendly bamboo surfaces. Each selection comes with detailed information about durability, maintenance requirements, and cost implications.
Color customization is equally comprehensive, allowing you to experiment with different paint schemes, textures, and finishes. You can visualize how various color combinations work together across different rooms, test accent walls, or explore trending color palettes. Many platforms include pre-designed color schemes from professional interior designers, making it easier to achieve a cohesive look.
Layout modifications give you the freedom to adjust room dimensions, move walls, or completely reorganize your floor plan. You can experiment with open-concept designs, add extra storage spaces, or optimize room placement for natural light. The software instantly updates measurements and spatial relationships, ensuring your modifications remain practical and buildable. Some advanced platforms even allow you to test furniture placement and traffic flow patterns to maximize your space’s functionality.
Getting Started with Your Virtual Design
Choosing the Right Platform
When it comes to designing your dream home virtually, choosing the right software can make all the difference. Today’s interactive design platforms offer varying features and capabilities to suit different needs and skill levels.
SketchUp is perfect for users who want detailed 3D modeling capabilities and aren’t afraid of a slight learning curve. Its free web-based version provides essential tools for home design, while the pro version offers advanced features for professionals.
Home Designer Suite stands out for its user-friendly interface and extensive library of architectural objects. It’s particularly good for interior layouts and detailed room planning, making it ideal for homeowners who want to dive deep into their design project.
Planner 5D appeals to beginners with its intuitive drag-and-drop interface and mobile compatibility. While it may not offer the depth of professional tools, it’s perfect for quick visualizations and basic planning.
For those seeking professional-grade features, Chief Architect offers comprehensive tools for both 2D and 3D design, though it comes with a steeper price tag and learning curve. Meanwhile, Room Sketcher provides a happy medium with its browser-based platform, offering both free and premium features for various user needs.
Consider your budget, technical expertise, and project scope when choosing your platform. Many tools offer free trials, so don’t hesitate to test drive several before committing to one.

Essential Features to Look For
When choosing an interactive home builder tool, certain features can make or break your virtual design experience. A user-friendly interface tops the list – you’ll want a tool that feels intuitive and doesn’t require an engineering degree to navigate. Look for drag-and-drop functionality that lets you easily place and move elements around your space.
3D visualization capabilities are essential, allowing you to view your design from multiple angles and get a realistic feel for the space. The best tools offer both 2D floor plans and 3D walkthroughs, helping you understand how your design works from every perspective.
A comprehensive object library is crucial – the more furniture, fixtures, and decorative items available, the better you can realize your vision. Check if the tool includes accurate measurements and scaling features to ensure your designs are practical and feasible in real life.
Customization options matter too. Look for tools that let you adjust colors, textures, and materials, and allow you to input exact room dimensions. The ability to save multiple design versions helps you compare different layouts and make informed decisions.
Export and sharing capabilities are valuable features, especially if you’re working with contractors or family members. The best tools let you save your designs in various formats and generate detailed material lists and cost estimates, making it easier to bring your virtual design into reality.
Making the Most of Your Design Experience
Space Planning Techniques
Effective space planning is crucial for creating functional and harmonious living spaces, and modern 3D visualization tools make this process more intuitive than ever. Start by establishing primary traffic patterns through your home, ensuring there’s a natural flow between frequently used spaces like the kitchen, living room, and bedrooms.
Consider the “zones” within each room and how they’ll be used. For example, in a living room, create distinct areas for conversation, entertainment, and perhaps a reading nook. Leave at least 36 inches of clearance for main walkways and 18 inches around furniture for comfortable movement.
When planning furniture placement, think about both functionality and focal points. Position larger pieces against walls to maximize open space, and arrange seating to encourage conversation while maintaining clear sightlines to windows and entertainment centers.
Don’t forget about natural light and views – arrange furniture to take advantage of windows while avoiding blocking them. Consider the room’s dimensions and ceiling height when selecting furniture sizes. A good rule of thumb is to leave at least 30% of floor space open to prevent rooms from feeling cramped.
Remember to account for storage needs and electrical outlets when planning your layout. Built-in solutions and multi-functional furniture can help maximize space efficiency while maintaining a clean, uncluttered look.

Budget Integration Tools
One of the most valuable features of modern interactive home builders is their integrated budget tracking and cost estimation capabilities. These tools help you maintain control over your project’s finances while making design decisions in real-time. As you select materials, fixtures, and finishes, the software automatically calculates costs and updates your total budget.
Most platforms offer tiered pricing databases that include everything from basic materials to premium options. You can easily switch between different price points to see how your choices impact the overall cost. For example, comparing hardwood flooring with luxury vinyl can help you make informed decisions that balance aesthetics with budget constraints.
Many tools also include regional price adjustments, ensuring that your estimates reflect local market conditions. You’ll get alerts when you’re approaching your budget limits, and some platforms even suggest cost-saving alternatives while maintaining your desired style.
To make the most of these features, start by setting a realistic overall budget and breaking it down into categories like flooring, lighting, and cabinetry. Take advantage of the comparison features to explore different materials and finishes within your price range. Some platforms also integrate with local suppliers, providing real-time pricing and availability information.
Remember to factor in additional costs like installation, permits, and potential contingencies. The best tools will help you track these expenses separately while maintaining a clear overview of your total project costs.
Common Pitfalls to Avoid
When using an interactive home builder, certain common mistakes can derail your project or lead to frustrating experiences. Being aware of these pitfalls can help you avoid them and create a more successful design journey.
One frequent mistake is rushing through the initial setup without properly measuring your space. Always double-check your measurements and take time to input accurate dimensions. This prevents the disappointment of creating a design that won’t work in your actual space.
Many users also fall into the trap of ignoring budget constraints while designing. It’s easy to get carried away with high-end fixtures and premium materials in the virtual environment. Set your budget parameters early and stick to them to avoid creating an unrealistic design that you can’t afford to implement.
Another common pitfall is failing to consider practical elements like traffic flow and functionality. While a design might look stunning in 3D, ensure it accommodates your daily living needs. Leave adequate space between furniture pieces and consider door swings and walking paths.
Some users make the mistake of not saving their work regularly or exploring multiple design variations. Most interactive home builders allow you to save different versions of your project. Take advantage of this feature to experiment with various layouts and color schemes.
Overlooking lighting conditions is another frequent error. Remember that natural light sources and their direction can significantly impact your space. Use the lighting simulation features to understand how your room will look at different times of day.
Finally, don’t forget to check compatibility with local building codes and regulations. While interactive home builders offer creative freedom, your actual construction or renovation must comply with local requirements.
Interactive home builders have revolutionized the way we plan and visualize our dream homes. By combining cutting-edge technology with user-friendly interfaces, these tools empower you to bring your vision to life before investing time and resources into physical construction. Whether you’re planning a complete home renovation or simply redesigning a room, these virtual platforms offer unprecedented control and creativity in the design process. The ability to experiment with different layouts, materials, and color schemes in real-time not only saves money but also helps avoid costly mistakes. Take the first step in your home design journey today by exploring these powerful digital tools. With an interactive home builder at your fingertips, you’re no longer limited by imagination – you can see, modify, and perfect your ideas instantly, making informed decisions that will shape your perfect living space.
