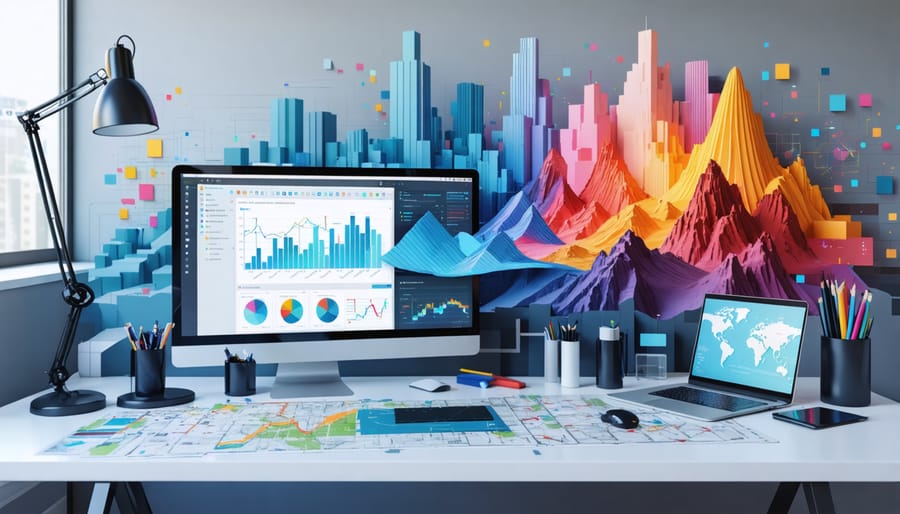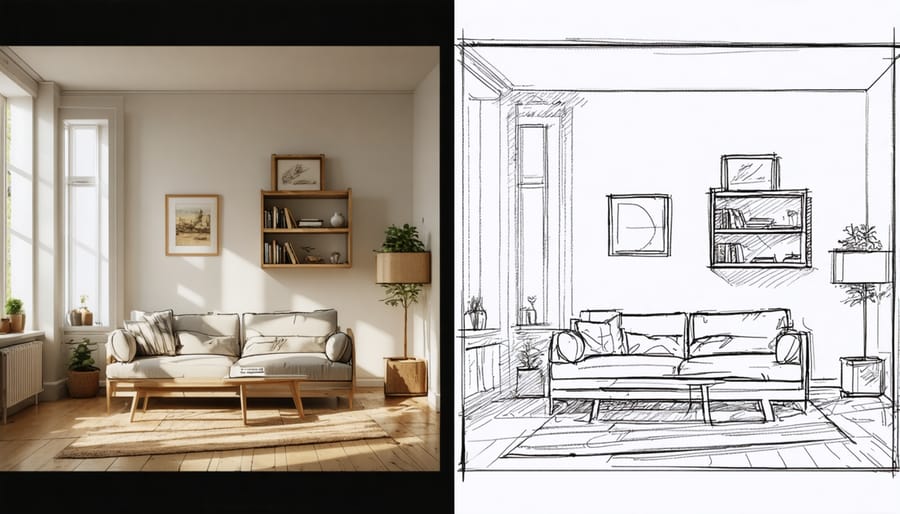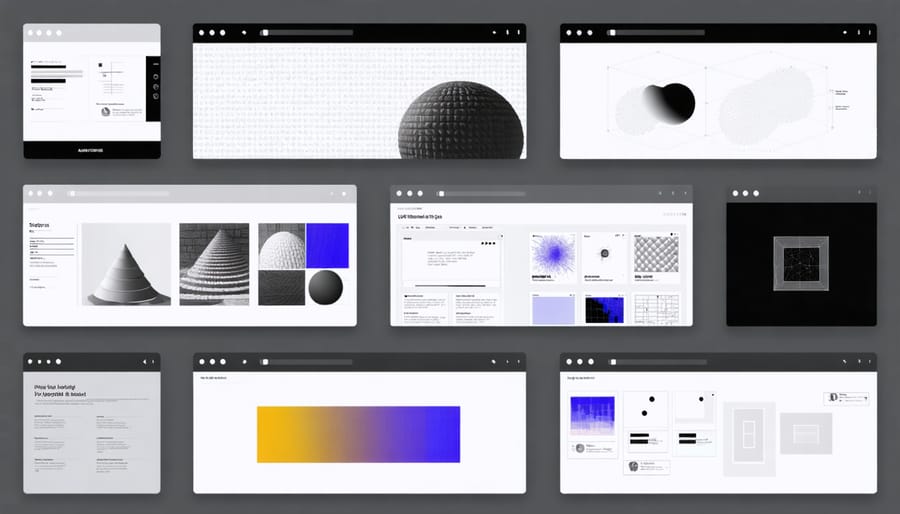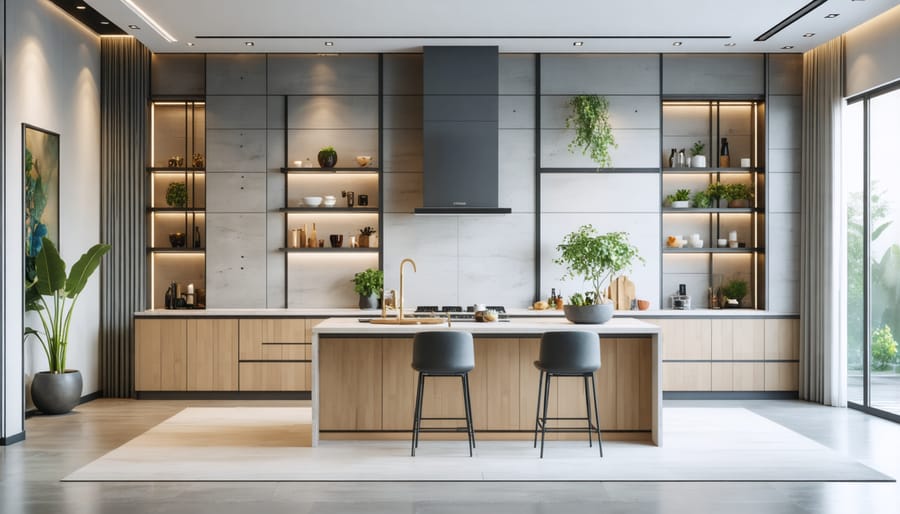
Transform Your Design Projects with These Powerful 3D Visualization Tools
Transform your data into immersive visual stories with modern 3D interior design tools and visualization platforms. Today’s technology empowers everyone—from homeowners to professional designers—to create compelling three-dimensional representations of complex data sets. These powerful visualization tools turn abstract numbers and statistics into intuitive, interactive experiences that reveal hidden patterns and insights at a glance. Whether you’re planning home renovations, analyzing market trends, or presenting property data to clients, 3D visualization breaks down barriers between raw data and meaningful understanding. By combining user-friendly interfaces with sophisticated rendering capabilities, these tools make it possible to explore, analyze, and communicate information in ways that traditional 2D charts and graphs simply cannot match.
Why 3D Visualization Matters for Your Home Projects
From Concept to Reality
Modern 3D visualization tools are revolutionizing how we bring our design ideas to life. What starts as a simple sketch or concept in your mind can quickly transform into a detailed, interactive 3D model that you can explore from every angle. These tools bridge the gap between imagination and reality by allowing you to experiment with different layouts, colors, and materials in a risk-free digital environment.
With features like drag-and-drop functionality and intuitive controls, you can easily adjust room dimensions, move furniture, and test various design elements until you achieve the perfect look. The ability to view your space in both 2D and 3D perspectives helps you catch potential issues before they become costly mistakes during actual construction or renovation.
Real-time rendering capabilities mean you can instantly see how natural light affects your space throughout the day or how different lighting fixtures create ambiance. This immediate visual feedback makes it easier to refine your design and communicate your vision to contractors, clients, or family members.

Save Time and Money
Investing in 3D visualization tools before starting your renovation or design project can save you thousands of dollars and countless hours of revisions. Instead of discovering issues after construction has begun, you can identify and resolve potential problems during the planning phase. This virtual approach allows you to experiment with different layouts, materials, and design elements without spending money on physical samples or making costly modifications mid-project.
For example, you can instantly see how moving a wall might affect natural light flow or test multiple cabinet configurations without paying a contractor for changes. Many homeowners report cutting their project timeline by 30-40% by resolving design challenges virtually first. Plus, having detailed 3D visualizations helps contractors better understand your vision, leading to more accurate quotes and fewer expensive miscommunications during implementation.
Whether you’re planning a kitchen remodel or a complete home renovation, 3D visualization tools help you make confident decisions before spending money on materials and labor.
Popular 3D Visualization Tools for Home Design

Beginner-Friendly Options
For those just starting their journey with 3D visualization, several user-friendly tools make the learning process enjoyable and less intimidating. Google SketchUp is often considered the go-to choice for beginners, offering an intuitive interface and plenty of free tutorials. Its drag-and-drop functionality and basic toolset help newcomers create 3D models without feeling overwhelmed.
Sweet Home 3D is another excellent option, specifically designed for interior design visualization. It comes with a pre-loaded furniture catalog and allows you to create floor plans by simply drawing walls and placing objects. The learning curve is gentle, making it perfect for homeowners and DIY enthusiasts.
Tinkercad, a free web-based tool by Autodesk, offers a playful approach to 3D design. Its simple building-block style interface makes it easy to understand basic 3D concepts. You can create designs right in your browser without installing any software.
For data-specific visualization, Plotly is a beginner-friendly choice that helps create interactive 3D charts and graphs. It offers point-and-click controls and requires minimal coding knowledge. Similarly, Tableau Public provides an accessible platform for turning data into 3D visualizations through its drag-and-drop interface.
Remember, these tools often offer free versions or trials, allowing you to experiment and find the one that best suits your needs before making any financial commitment.
Professional-Grade Solutions
When your visualization needs demand professional-level capabilities, several powerful tools stand ready to transform your data into stunning 3D representations. Industry leaders like Autodesk’s 3ds Max and SketchUp Pro offer comprehensive features perfect for complex architectural projects and detailed interior designs. These tools excel at creating photorealistic renderings and support augmented reality visualization for immersive client presentations.
For those working on large-scale commercial projects, Lumion and V-Ray provide exceptional rendering capabilities that can bring your designs to life with stunning realism. These solutions offer advanced lighting effects, material libraries, and atmospheric elements that can transform basic 3D models into presentation-ready visualizations.
Professional tools like Revit and ArchiCAD combine Building Information Modeling (BIM) with visualization capabilities, making them ideal for projects requiring both technical precision and visual appeal. They’re particularly valuable for teams collaborating on complex renovations or new construction projects.
While these tools typically require a steeper learning curve and higher investment, they offer unmatched flexibility and feature sets that justify their cost for serious professionals. Many come with extensive training resources, plugin ecosystems, and professional support networks to help you maximize their potential in your design workflow.
Getting Started with 3D Visualization
Essential Features to Look For
When choosing a 3D visualization tool to transform design dreams into reality, several key features can make or break your experience. Look for tools that offer an intuitive drag-and-drop interface, making it easy to place furniture and adjust room layouts without technical expertise. A comprehensive object library is essential, featuring a wide range of furniture, fixtures, and decorative elements that match real-world dimensions.
Real-time rendering capabilities allow you to see changes instantly, while accurate lighting simulation helps visualize how natural and artificial light affects your space throughout the day. The ability to import custom textures and materials ensures your designs match your exact vision, from specific paint colors to unique flooring patterns.
Make sure the tool supports standard measurement units and offers both 2D and 3D viewing modes. Cloud storage and project sharing features are valuable for collaborating with contractors or getting feedback from family members. Additionally, consider tools that provide virtual reality compatibility, allowing you to truly immerse yourself in your designed space before making any physical changes.
Quick Start Tips
Getting started with 3D visualization tools doesn’t have to be overwhelming. Begin by selecting a user-friendly platform like SketchUp or Roomstyler that matches your skill level. Download and install your chosen software, then take advantage of built-in tutorials and starter templates.
Start with a simple room or space layout before diving into complex projects. Measure your actual space carefully and input these dimensions into your chosen tool. Focus on mastering basic functions like adding walls, windows, and doors before moving on to decorative elements.
Experiment with different viewing angles and lighting conditions to understand how your space looks from various perspectives. Use the preset furniture and fixture libraries to populate your space quickly. Don’t forget to save your work frequently and create multiple versions of your design.
For best results, watch tutorial videos specific to your chosen platform and join online communities where you can learn from other users. Start with small projects and gradually work your way up to more complex visualizations as your confidence grows.
Remember to regularly update your software to access new features and improvements. Keep your designs organized in clearly labeled folders for easy reference and future modifications.

Real-World Applications
3D visualization tools have revolutionized how we approach home improvement projects, offering practical solutions across various applications. Let’s explore some real-world examples where these tools make a significant difference.
Kitchen remodeling projects benefit immensely from 3D visualization. Homeowners can experiment with different cabinet layouts, countertop materials, and appliance placements before making any physical changes. This capability helps avoid costly mistakes and ensures the final design meets both functional and aesthetic requirements.
In bathroom renovations, 3D tools allow you to visualize how different tile patterns will look, test various fixture arrangements, and ensure proper spacing in typically tight quarters. You can even simulate natural and artificial lighting conditions to make informed decisions about window placement and lighting fixtures.
Landscape designers and homeowners use these tools to plan outdoor spaces effectively. From positioning deck furniture to planning garden layouts and visualizing mature plant growth, 3D visualization helps create more accurate and achievable outdoor design plans.
For room additions and structural modifications, these tools prove invaluable. Architects and homeowners can explore how new additions will affect existing spaces, assess sight lines, and evaluate natural light distribution throughout the day. This capability is particularly useful when planning open-concept renovations or adding second stories.
Real estate professionals leverage 3D visualization to create virtual property tours, allowing potential buyers to explore homes remotely and visualize potential renovations. This application has become especially valuable in recent years, streamlining the house-hunting process and helping buyers make more informed decisions before in-person visits.
Commercial property owners use these tools for space planning and tenant improvements, testing different layout options and ensuring compliance with building codes while maximizing usable space.
The world of 3D data visualization tools has opened up exciting new possibilities for property owners, designers, and real estate professionals alike. These powerful tools transform complex spatial data into intuitive, engaging visual experiences that make decision-making easier and more confident. Whether you’re planning a home renovation, staging a property for sale, or redesigning a commercial space, 3D visualization tools can help you see your vision before making any physical changes.
By embracing these tools, you’ll save time and money while reducing the risk of costly mistakes. You can experiment with different layouts, color schemes, and design elements virtually, making it easier to achieve the perfect result. The ability to share these visualizations with clients, contractors, or family members also improves communication and ensures everyone is on the same page.
Don’t let the technology intimidate you – many of today’s 3D visualization tools are designed with user-friendly interfaces and helpful tutorials to get you started. Take the first step today by trying out one of the recommended tools, and discover how 3D visualization can transform your next project from concept to reality.
