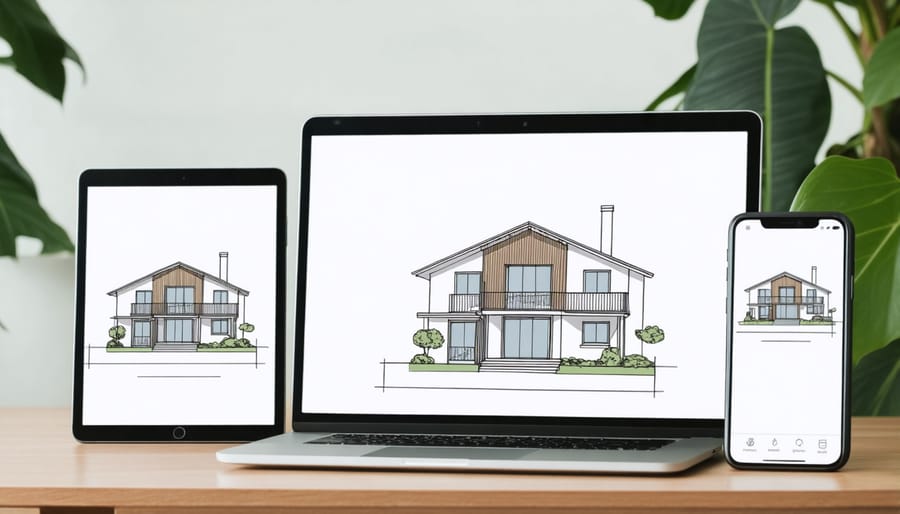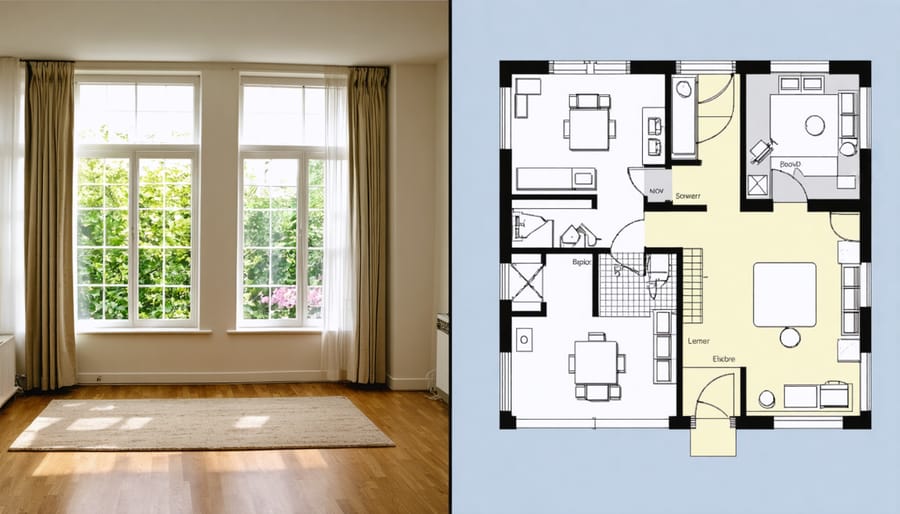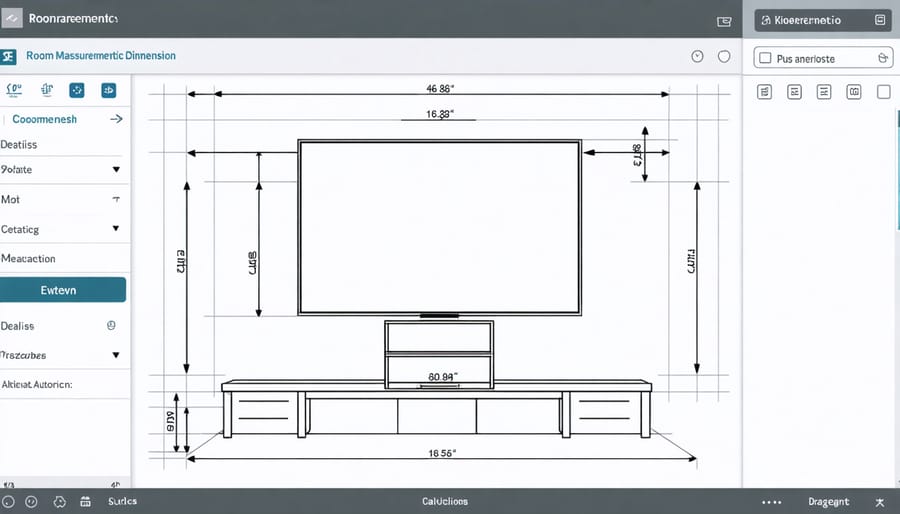
Transform Your Home Design Dreams Into Reality With These Powerful Web Tools
Transform your home design dreams into reality with today’s powerful web-based design software. These innovative platforms eliminate the need for complex downloads or expensive desktop applications, letting you create, modify, and visualize your space directly through your browser. Whether you’re planning a complete home renovation or simply rearranging furniture, modern cloud-based design tools offer professional-grade features with intuitive drag-and-drop interfaces.
Gone are the days of struggling with complicated CAD programs or settling for basic 2D layouts. Web-based home design software combines sophisticated 3D rendering capabilities with user-friendly controls, making it possible for both DIY enthusiasts and professional designers to craft stunning visualizations. Access your projects from any device, collaborate with contractors in real-time, and explore an extensive library of furniture, fixtures, and materials – all while maintaining the flexibility to work from anywhere with an internet connection.
The best part? Most platforms offer free starter plans, letting you experiment with features before committing to a subscription. With automatic updates, cloud storage, and cross-device compatibility, web-based design tools have revolutionized how we approach home planning and interior design.
Why Web-Based Design Software Is Revolutionizing Home Planning
No Installation Required: Design Anywhere
Gone are the days of installing bulky software packages and being tied to a single computer for your design work. Modern web-based home design tools free you from these constraints, letting you access your projects from any device with an internet connection. Whether you’re on your laptop at home, your tablet at a client’s house, or your smartphone while shopping for furniture, your designs are always at your fingertips.
Cloud storage keeps all your projects safely backed up and synchronized across devices, eliminating the worry of losing work or managing multiple file versions. You’ll never need to deal with complex installation processes or compatibility issues – just log in through your web browser and start designing. Updates happen automatically in the background, ensuring you always have access to the latest features and improvements.
This flexibility is particularly valuable for collaborative projects, as team members can access and contribute to designs from different locations. Plus, since these tools run in your browser, they work seamlessly across Windows, Mac, and Chrome OS systems, making them truly platform-independent solutions for all your design needs.

Real-Time Collaboration Features
Modern web-based home design software excels at bringing people together, making it easier than ever to collaborate on your home design projects. With real-time sharing capabilities, you can instantly show your ideas to family members, contractors, or interior designers, regardless of their location. Multiple users can view and work on the same design simultaneously, making quick adjustments and offering immediate feedback.
Most platforms offer convenient commenting features that let collaborators leave specific notes on different areas of your design. Whether it’s suggesting a different paint color or questioning the placement of a window, these comments create organized discussions right within your project file.
Screen sharing and virtual meetings are often integrated directly into these tools, allowing you to walk through your design with others while discussing details. Some platforms even include markup tools, enabling participants to draw directly on the design during discussions.
Version control features help track changes and maintain a history of modifications, so you can always review previous iterations or restore earlier versions if needed. This collaborative approach saves time, reduces misunderstandings, and helps ensure everyone involved in your home design project stays on the same page.
Essential Features in Modern Home Design Software
3D Visualization Tools
Modern 3D interior design tools have revolutionized how we visualize home designs before making any physical changes. These powerful features let you see your space come to life with realistic textures, lighting, and materials that accurately represent your vision.
Most web-based platforms now offer sophisticated rendering capabilities that rival professional design software. You can experiment with different wall colors, flooring options, and furniture arrangements, seeing the results instantly in stunning 3D quality. The lighting simulation tools are particularly impressive, showing how natural and artificial light interact with your design at different times of day.
The virtual walkthrough features take visualization to the next level, allowing you to experience your space as if you were actually there. You can move through rooms, check sight lines, and ensure furniture placement works with your traffic flow. This immersive experience helps identify potential issues before they become costly mistakes during actual renovation.
Many platforms also offer VR compatibility, letting you use virtual reality headsets for an even more realistic preview of your design. You can adjust viewing heights, explore different angles, and even test how your space feels during different seasons or times of day. These tools make it easier than ever to confidently move forward with your design decisions.

Smart Measurement and Scale Tools
One of the most powerful features of modern web-based home design software is its smart measurement and scale tools. These intelligent systems automatically calculate room dimensions, ceiling heights, and wall lengths as you draw, saving you countless hours of manual measurements and calculations.
When you’re planning your space, these tools ensure everything fits perfectly by maintaining proper scale relationships between furniture, fixtures, and architectural elements. Simply drag and drop items into your design, and the software automatically adjusts them to real-world proportions. This means that when you place a sofa in your virtual living room, you can be confident it will fit in the actual space.
Many platforms include built-in space planning assistants that help you maintain proper clearances and traffic flow. These smart tools alert you when furniture placement might block walkways or when you’ve left insufficient space around functional areas like kitchen work triangles or bathroom fixtures.
The measurement tools also make it easy to share precise specifications with contractors, architects, or furniture suppliers. Most software allows you to generate detailed floor plans with exact dimensions, making it simple to communicate your vision to professionals or estimate material quantities for DIY projects. Some advanced platforms even offer automatic area calculations for flooring, paint, or wallpaper, helping you budget more accurately for your renovations.

Top Web-Based Design Platforms for Different Needs
Best for Beginners
For those just starting their home design journey, several online design tools stand out for their user-friendly interfaces and gentle learning curves. RoomStyler is an excellent starting point, offering a straightforward drag-and-drop interface that lets you experiment with room layouts without feeling overwhelmed. Its extensive library of furniture and décor items makes it easy to visualize different design possibilities.
HomeByMe is another beginner-friendly option that guides you through the design process step by step. The platform features an intuitive tutorial system that helps new users understand basic design principles while creating their spaces. What makes it particularly appealing is its automatic room dimension calculator, which prevents common beginner mistakes in space planning.
Planner 5D deserves special mention for its mobile-friendly approach, allowing newcomers to work on their designs anywhere. The software starts with simple 2D layouts before transitioning to 3D views, making it easier for beginners to grasp spatial relationships. Its snap-to-wall feature helps create precise layouts without requiring technical expertise.
For those who prefer a more structured learning experience, Homestyler provides helpful design tips and suggestions as you work. The platform includes pre-made room templates that serve as inspiration and starting points for your projects. Its real-world furniture catalog also helps beginners understand how actual pieces would fit in their space, bridging the gap between virtual design and real-world implementation.
Professional-Grade Solutions
For professional designers and serious home improvement enthusiasts, web-based design software offers powerful features that rival traditional desktop applications. These advanced solutions provide comprehensive tools for detailed architectural planning, precise measurements, and sophisticated 3D rendering capabilities.
Leading professional platforms like Chief Architect Cloud and SketchUp Web offer extensive material libraries, custom object creation, and precise architectural specifications. These tools support industry-standard file formats and allow for detailed construction documentation, making them ideal for client presentations and contractor collaboration.
Professional-grade solutions typically include advanced features such as:
– BIM (Building Information Modeling) capabilities
– Detailed cost estimation tools
– Energy efficiency analysis
– Multi-user collaboration options
– Professional rendering engines
– Custom material creation
– Advanced lighting simulation
– Structural analysis tools
What sets these solutions apart is their ability to handle complex projects while maintaining cloud-based flexibility. Professional users can access their work from any location, share projects with clients in real-time, and collaborate with team members seamlessly. Many platforms also offer integration with popular design software like AutoCAD and Revit, ensuring smooth workflow compatibility.
While these tools require a steeper learning curve and higher investment, they provide the precision and capabilities needed for commercial projects, professional residential design, and detailed renovation planning. Many offer specialized features for different design disciplines, from interior design to landscape architecture, making them versatile enough for various professional applications.
Most professional platforms provide regular updates and dedicated support, ensuring users have access to the latest design trends and technical assistance when needed.
Making the Most of Your Design Software
Planning Your Space Efficiently
Efficient space planning is a crucial first step in any design project, and web-based home design software makes this process both intuitive and precise. Start by inputting your room’s exact measurements, including doors, windows, and any permanent fixtures. Most platforms offer a drag-and-drop interface that lets you experiment with different furniture arrangements without breaking a sweat.
When planning your space, use the software’s grid system to maintain proper traffic flow. A good rule of thumb is to leave at least 36 inches for walkways and ensure furniture groupings promote conversation and functionality. Many programs offer automated tools that check for proper clearance and highlight potential problem areas.
Take advantage of the software’s 3D visualization features to understand how different layouts affect the room’s flow and feel. You can quickly switch between floor plan and 3D views to spot issues that might not be apparent in 2D. Some platforms even offer virtual walk-throughs, letting you experience the space from a human perspective.
Don’t forget to consider natural light sources and electrical outlets when positioning furniture and appliances. Many design tools include lighting simulation features that show how sunlight moves through your space throughout the day. This helps you optimize furniture placement for both functionality and comfort, ensuring your design works as well in practice as it does on screen.
Creating Realistic Design Presentations
Creating stunning professional design presentations is essential for showcasing your home design projects effectively. Start by selecting high-quality textures and materials from your software’s library to ensure realistic rendering. Pay attention to lighting settings – natural daylight simulation can dramatically improve the authenticity of your designs.
Use multiple viewing angles to present your space comprehensively. Include both bird’s-eye views for layout understanding and eye-level perspectives that show how the space will feel when walking through it. Most web-based design tools offer preset camera positions, making it easy to capture these different viewpoints.
Consider adding human figures or furniture for scale reference, helping viewers better understand spatial relationships. When preparing your final presentation, organize your renders in a logical sequence – start with the overall floor plan, then move through the space room by room.
Export your designs in high resolution, and consider creating both static images and 360-degree panoramic views if your software supports this feature. Many platforms allow you to generate walkthrough videos, which can be particularly impressive for client presentations.
Remember to include measurements and material specifications alongside your visuals. This practical information, combined with your realistic renders, will create a comprehensive and professional presentation package that effectively communicates your design vision.
Web-based home design software has revolutionized the way we approach interior design and home renovation projects. With user-friendly interfaces, powerful features, and accessibility from any device with an internet connection, these tools have made professional-quality design capabilities available to everyone. Whether you’re a homeowner planning a renovation, a real estate agent staging properties, or an interior designer looking to streamline your workflow, online design platforms offer the perfect blend of functionality and convenience.
The benefits are clear: no complex software installations, automatic updates, cloud storage for your projects, and the ability to collaborate with others in real-time. Many platforms offer free versions to get you started, allowing you to experiment and learn before committing to a paid subscription. Plus, with extensive libraries of furniture, materials, and decorative elements, you can visualize your space exactly as you imagine it.
Don’t let the fear of technology hold you back from creating your dream space. Today’s web-based design tools are intuitive enough for beginners while offering the sophisticated features professionals need. Start with a simple room layout, experiment with different colors and furniture arrangements, and watch your vision come to life on screen. Remember, great design is an iterative process, and these tools give you the freedom to try multiple options until you find the perfect solution for your space.
Begin your design journey today and discover how web-based home design software can transform your ideas into reality.
