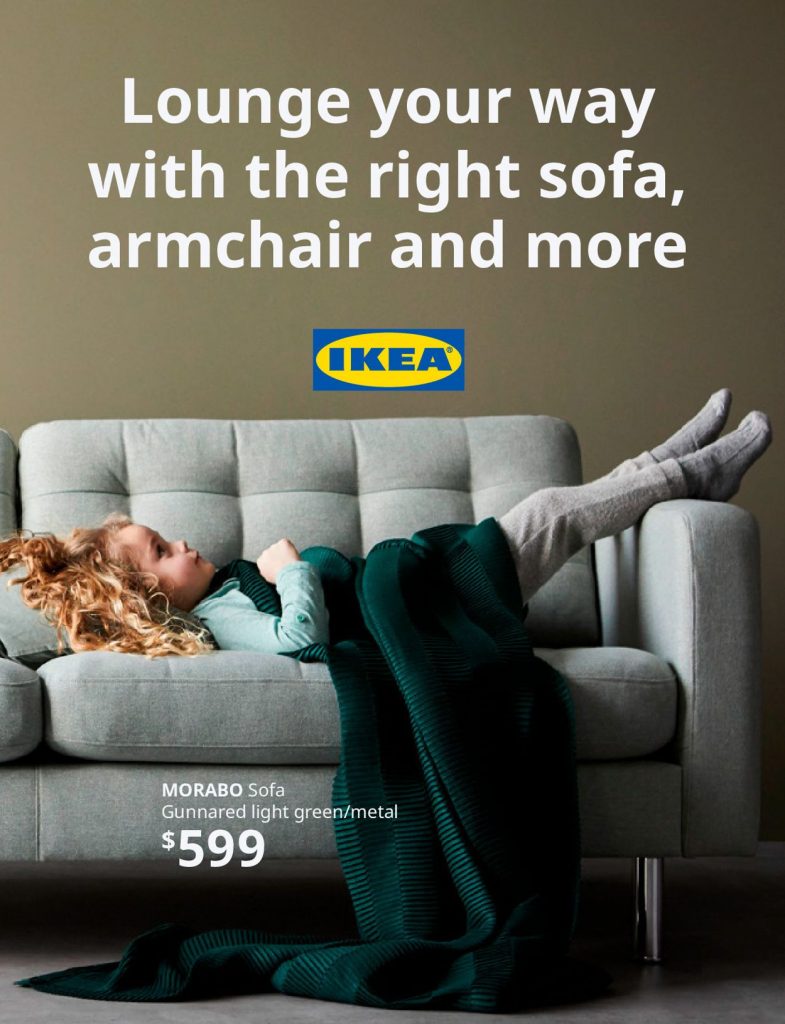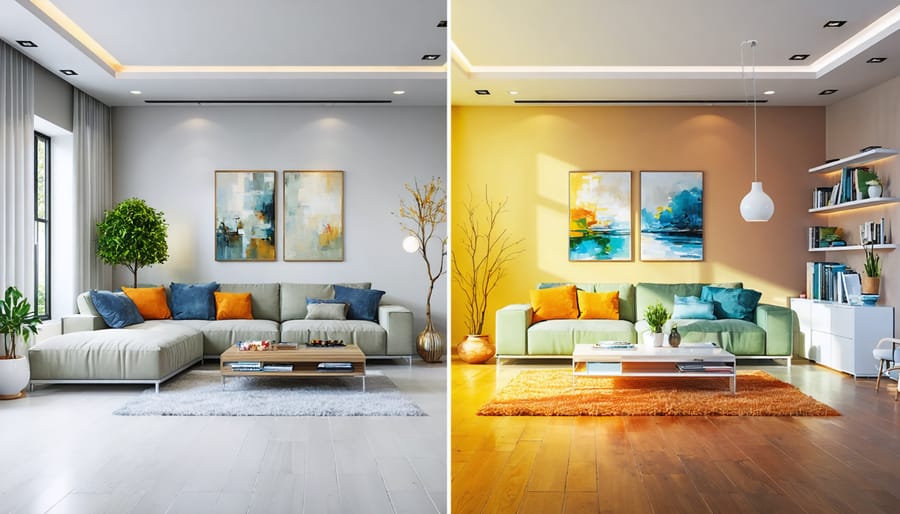
Transform Your Space: How Personal Design Consultations Bring Your Vision to Life
Transform your living space into a personalized sanctuary through customized interior design, where every detail reflects your unique lifestyle and preferences. Unlike generic decorating solutions, customized design delves deep into your daily routines, aesthetic preferences, and functional needs to create spaces that work intuitively for you. Professional designers blend your vision with their expertise, considering factors like natural light patterns, traffic flow, and existing architectural elements to craft environments that feel both fresh and authentically yours.
Whether you’re reimagining a single room or orchestrating a whole-home transformation, customized interior design elevates your space beyond standard showroom looks. Smart technology integration, sustainable materials, and innovative storage solutions merge seamlessly with your personal style to create living spaces that adapt to your evolving needs. The result? Rooms that not only look stunning but function effortlessly, enhancing your daily life while expressing your individual story through thoughtfully curated design elements.
Why Custom Interior Design Matters
Beyond One-Size-Fits-All Solutions
Every home tells a unique story, just like the people who live in it. What works perfectly for a busy family of five might feel completely wrong for a single professional who works remotely. That’s why modern interior design has moved far beyond the cookie-cutter approaches of the past. Your space needs to reflect not just your aesthetic preferences, but also your daily routines, work habits, and lifestyle choices.
Consider how you actually use your space: Do you love entertaining? You might need flexible seating arrangements and open flow areas. Work from home? Your design should incorporate dedicated workspace solutions that blend seamlessly with your living areas. Have young children or pets? Durable, easy-to-clean materials become essential elements of your design strategy.
The key is creating spaces that don’t just look good in photos but actually enhance how you live, work, and relax in your home.
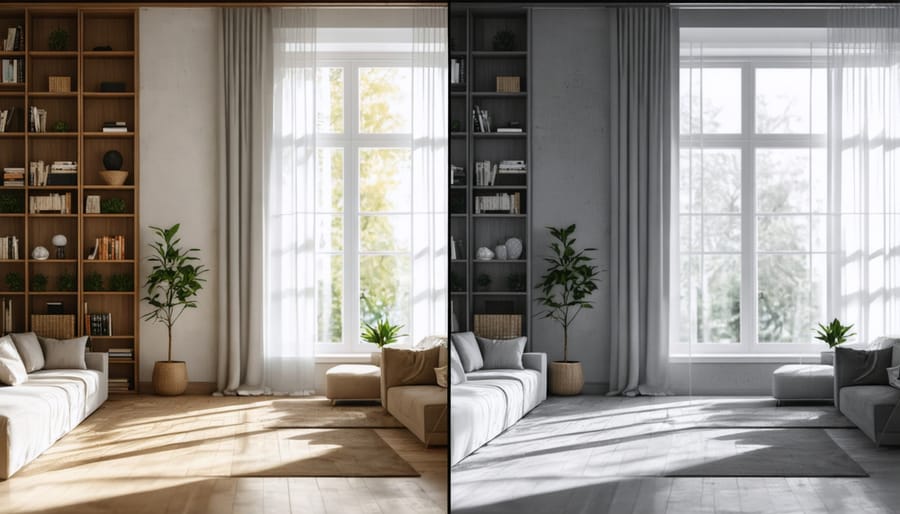
The Psychology of Personalized Spaces
Personalized spaces have a profound impact on our psychological well-being, going far beyond mere aesthetics. When our living environments reflect our personalities and preferences, they create a sense of ownership and belonging that can significantly reduce stress and anxiety. Research shows that people feel more relaxed and productive in spaces that resonate with their personal style and daily routines.
Custom design elements work as visual anchors, triggering positive emotions and memories while fostering a deeper connection to our environment. Colors, textures, and layouts that align with our preferences can influence our mood, energy levels, and even social interactions. For instance, a carefully designed home office that matches your work style can boost productivity, while a personalized bedroom sanctuary can improve sleep quality.
This psychological comfort extends to guests as well, as authentically designed spaces tell your story and make visitors feel more connected to your world. The result is a living environment that not only looks good but actively contributes to your mental and emotional well-being.
What to Expect During Your Design Consultation
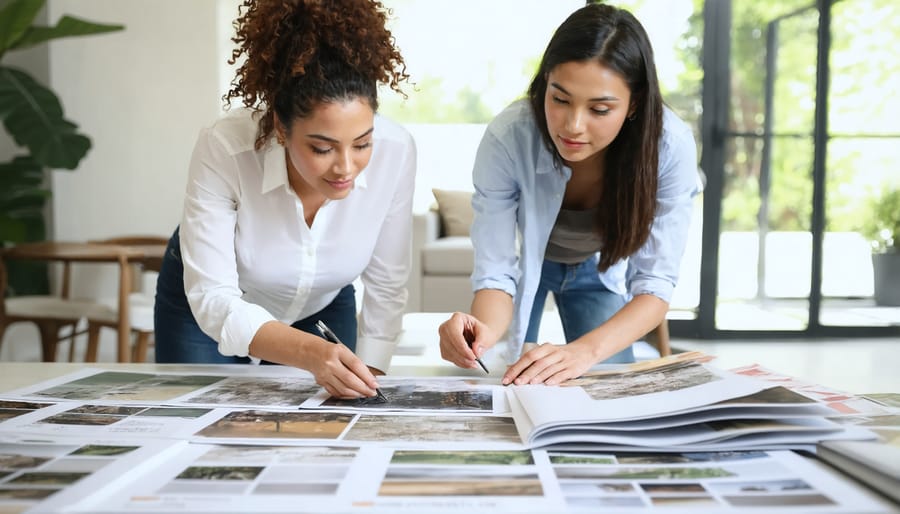
Initial Meeting and Vision Sharing
The initial meeting with your interior designer sets the foundation for your entire project. Whether you choose an in-person consultation or explore virtual design consultation options, this crucial first step is where your vision begins to take shape. Your designer will engage in an in-depth conversation about your lifestyle, preferences, and how you want your space to function.
During this session, designers use various tools to capture your ideas, from mood boards and color swatches to digital inspiration galleries. They’ll ask about your daily routines, favorite pieces, and specific challenges you face with your current space. Be prepared to share photos of rooms you love, materials that catch your eye, and even your Pinterest boards or design magazine clippings.
The key to a successful initial meeting is open communication. Your designer will take detailed notes, photographs of your space, and measurements while discussing your budget and timeline expectations. This comprehensive approach ensures that every aspect of your vision is documented and understood before moving forward with the design process.
Space Assessment and Planning
The first critical step in customized interior design involves a thorough assessment of your space’s dimensions, layout, and existing features. Designers use a combination of traditional measuring techniques and modern digital tools to create accurate floor plans and 3D models. This technical evaluation considers factors like natural light patterns, traffic flow, structural elements, and utility locations.
During this phase, designers also analyze how you currently use the space and discuss your vision for its transformation. They’ll identify potential challenges and opportunities, such as awkward corners that could become custom storage solutions or windows that could become stunning focal points. This assessment helps determine furniture placement, lighting requirements, and optimal room arrangements.
The planning stage then translates these insights into preliminary design concepts, considering factors like scale, proportion, and spatial relationships. Designers create mood boards and initial sketches to help visualize different possibilities while ensuring all technical requirements and building codes are met.
Budget Planning and Timeline Discussion
Establishing a realistic budget and timeline is crucial for any successful interior design project. Start by determining your total investment capacity and creating a detailed breakdown of costs, including materials, labor, and contingencies. A good rule of thumb is to set aside 10-15% of your budget for unexpected expenses. Consider whether you’ll tackle the project in phases or complete it all at once, as this affects both costs and timing.
For effective project planning and timeline management, work backward from your desired completion date. Factor in lead times for custom furniture, material deliveries, and contractor availability. Most room transformations take 6-12 weeks from concept to completion, though this varies based on scope and complexity. Remember to account for preparation time, installation periods, and any necessary permits or approvals. Being flexible with your timeline while maintaining clear milestones helps ensure a smooth transformation process.
Making the Most of Your Consultation
Preparation Tips
Before diving into your customized interior design journey, start by creating a digital inspiration board on platforms like Pinterest or Houzz. Save images of rooms, color schemes, and furniture pieces that catch your eye. Take photos of spaces you love in person, whether at hotels, restaurants, or friends’ homes.
Keep a running list of your lifestyle needs and practical requirements. Consider how you use each room throughout the day and note specific challenges you’d like to address. Make measurements of your space and sketch rough floor plans – even simple ones drawn on graph paper can be helpful.
Collect fabric swatches, paint chips, and material samples that appeal to you. These tangible items will help communicate your style preferences more effectively. Create a budget spreadsheet to track potential costs and prioritize your must-haves versus nice-to-haves.
Document your existing furniture pieces and decor items you want to keep. Take well-lit photos from multiple angles, and note their dimensions. This preparation will streamline the design process and help ensure your final space perfectly reflects your vision while meeting your practical needs.
Questions to Ask Your Designer
When meeting with your interior designer, having a well-prepared list of key design consultation questions can help ensure a successful project. Start by discussing your lifestyle needs and how you use each space. Ask about their experience with projects similar to yours and request to see relevant portfolio examples.
Be clear about your budget expectations and inquire about their fee structure, including any additional costs for materials or contractors. Discuss timeline expectations, including project phases and potential completion dates. Ask about their preferred communication style and how often you’ll receive updates.
Don’t forget to address practical concerns like whether they handle permits, contractor coordination, and procurement of materials. Inquire about their process for incorporating existing furniture or family heirlooms into the new design. Also, ask about their approach to sustainable design and how they can help maximize your space’s functionality.
Finally, discuss how they handle changes or revisions during the project and what their warranty or guarantee policies include. These conversations will help establish clear expectations and ensure your vision aligns with their expertise.
From Consultation to Creation
Turning Plans into Reality
Once your design plan is finalized, the exciting journey of transformation begins. The implementation phase typically starts with a detailed timeline and project schedule, ensuring all elements come together seamlessly. Your designer will coordinate with contractors, craftspeople, and suppliers, managing every aspect from demolition to final styling.
During this phase, you’ll see your space evolve through several stages. First comes any necessary structural work, followed by electrical and plumbing updates. Then, walls are painted, flooring is installed, and custom pieces are brought in. Your designer will oversee quality control at each step, making adjustments as needed to maintain the integrity of your vision.
Regular check-ins keep you informed of progress and allow for real-time decisions on any unexpected challenges. The final stage involves styling and accessorizing, where your designer carefully places each element to create the perfect balance. This attention to detail ensures that when complete, your space not only looks stunning but functions exactly as planned, truly reflecting your personality and lifestyle needs.
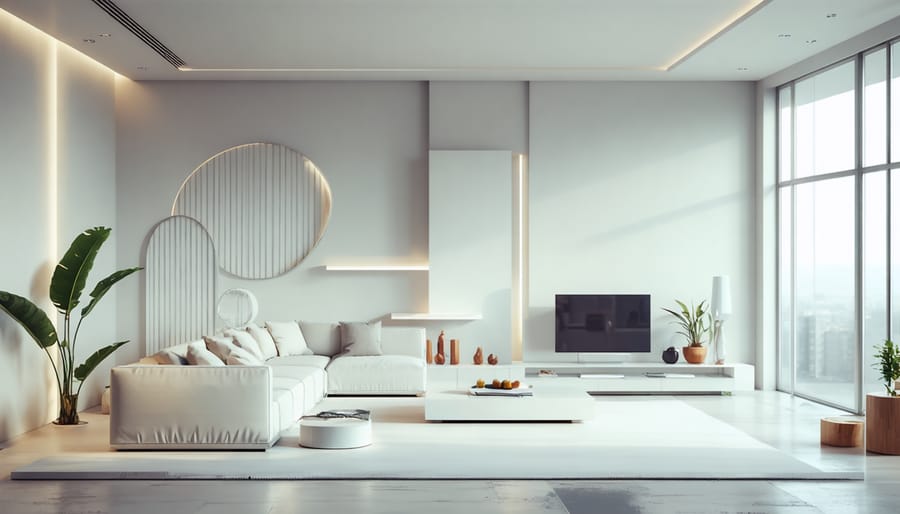
Fine-tuning Your Space
Once your main design elements are in place, it’s time for those all-important finishing touches that truly personalize your space. Start by taking a step back and living with your new design for a few days. This allows you to identify areas that need tweaking or elements that don’t quite work as planned.
Pay attention to lighting at different times of day and adjust your fixtures and window treatments accordingly. Test your furniture arrangement during various activities to ensure optimal flow and functionality. Sometimes, simply shifting a chair or repositioning artwork can make a significant difference in how the space feels.
Layer in personal touches gradually – family photos, treasured collectibles, or handmade items that tell your story. Don’t feel pressured to fill every space immediately; leaving room for your design to evolve naturally often yields the best results. Consider seasonal adjustments too, like switching out throw pillows or rotating artwork to keep your space fresh and dynamic.
Remember, fine-tuning is an ongoing process. As you live in your space, you’ll discover what works best for your lifestyle and can make adjustments accordingly.
Your home is a reflection of your unique personality and lifestyle, and a personalized design consultation is the key to unlocking its full potential. By working with a professional designer, you’ll receive tailored solutions that consider your specific needs, preferences, and budget. The investment in customized interior design goes beyond aesthetics – it creates functional spaces that enhance your daily life and potentially increase your property’s value. Don’t let uncertainty hold you back from creating the space you’ve always dreamed of. Take the first step today by scheduling a consultation with a professional designer who can help transform your vision into reality. Your perfect, personalized space is just a conversation away.
