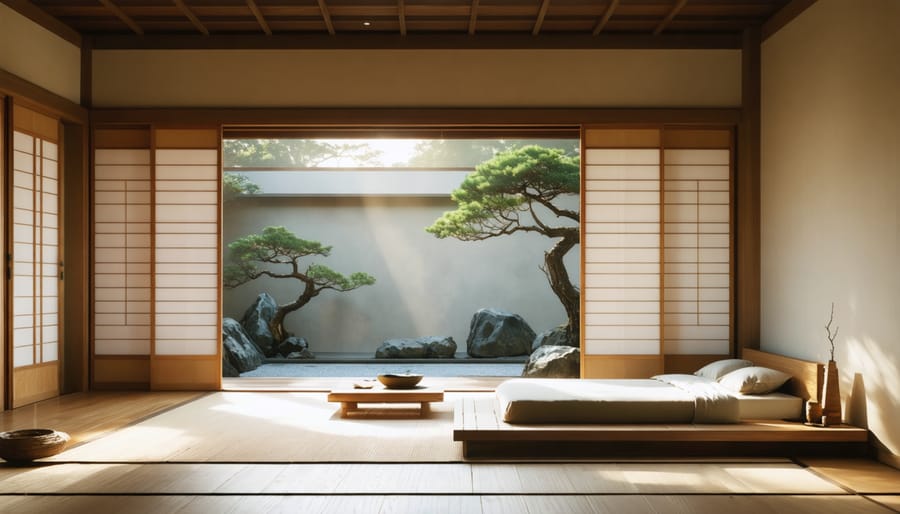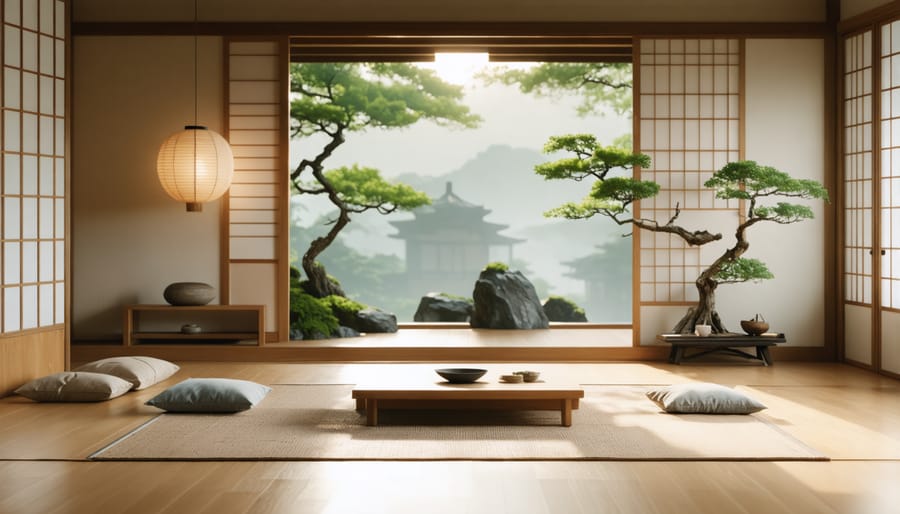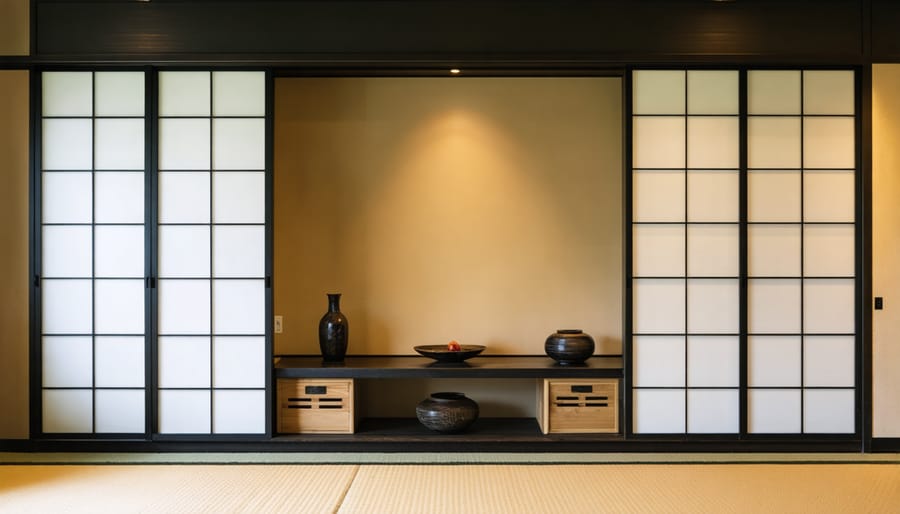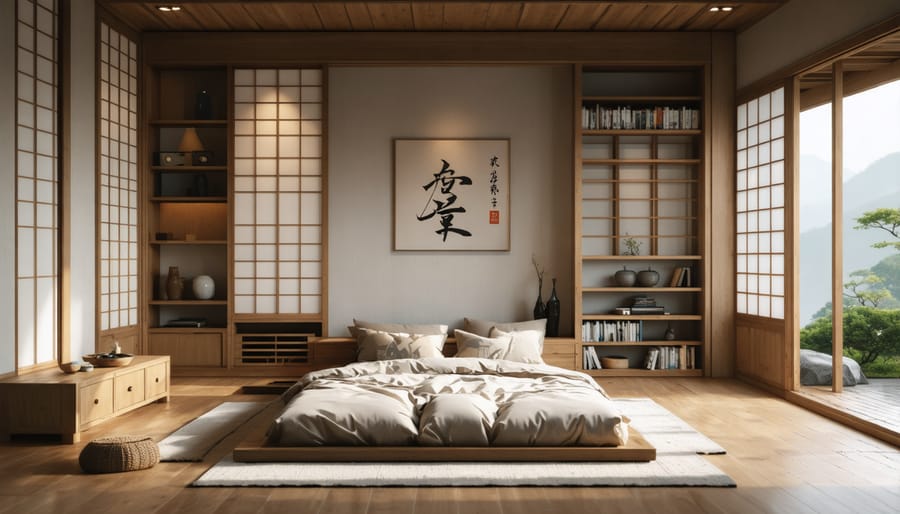
Space-Saving Japanese Design Secrets That Transform Small Homes
Transform your cramped living space into a serene Japanese sanctuary by embracing the core principles of ‘ma’ – the conscious use of negative space. Remove visual clutter, incorporate sliding room dividers, and create multi-functional zones that adapt to your daily needs. Japanese interior design masterfully combines minimalism with functionality, turning space constraints into opportunities for zen-like simplicity.
Traditional Japanese homes have perfected the art of small-space living for centuries, utilizing clever storage solutions, natural materials, and adaptable furniture. By incorporating low-profile furniture, built-in storage, and natural light, even the smallest apartments can achieve the harmonious balance of form and function that defines Japanese aesthetics.
Whether you’re redesigning a compact urban apartment or maximizing a tiny house, Japanese design principles offer practical solutions that go beyond mere decoration. These time-tested approaches create spaces that feel simultaneously spacious and intimate, proving that limited square footage doesn’t mean compromising on style or comfort.
Core Principles of Japanese Small-Space Design
Ma (Negative Space)
Ma, a fundamental principle in Japanese design, embraces the power of emptiness. Unlike Western design that often seeks to fill spaces, Ma celebrates the deliberate use of negative space to create a sense of calm and balance. In small Japanese interiors, this concept becomes particularly powerful, as intentional empty spaces can make a room feel larger and more purposeful.
Think of Ma as the breathing room between furniture pieces, the blank wall space that lets your eyes rest, or the empty corner that creates a sense of possibility. When applying this principle, resist the urge to fill every nook and cranny. Instead, leave about 30% of your space empty – this could mean having a clear wall, maintaining open floor space, or creating distance between furniture pieces.
The impact of Ma on spatial perception is remarkable. Empty spaces create visual breaks that prevent sensory overload, making small rooms feel less cluttered and more spacious. They also establish a natural flow through your space, allowing energy and movement to circulate freely. This thoughtful approach to emptiness doesn’t just maximize physical space – it creates mental space too, promoting a sense of peace and tranquility in your home.
Multi-Functional Furniture
Japanese homes have long embraced multi-functional furniture solutions out of necessity and practicality. The classic chabudai, a low dining table, doubles as a work surface during the day and can be easily folded away when not in use. Traditional tansu storage chests often feature clever compartments and can serve as room dividers while providing ample storage space.
Modern interpretations of these versatile pieces include platform beds with built-in storage drawers, inspired by traditional Japanese futon systems. Kotatsu tables, which combine heating elements with dining functionality, remain popular in contemporary homes. Sliding shoji screens, while technically room dividers, also function as adjustable light filters and temporary storage solutions when fitted with pocket spaces.
Look for furniture pieces that can transform: ottomans with hidden storage, folding zabuton cushions that double as floor seating and guest beds, and modular shelving units that can be reconfigured as your needs change. These adaptable elements help maintain the clean, uncluttered aesthetic that’s essential to Japanese design while maximizing functionality in limited spaces.
Smart Storage Solutions
Hidden Storage Systems
Japanese design masters the art of clever storage solutions, seamlessly integrating storage spaces into everyday living areas. One of the most iconic examples is the kaidan-dansu, or staircase storage, where each step doubles as a drawer or cabinet. These multi-functional elements make excellent use of otherwise wasted space.
Built-in wall storage, known as oshiire, is another brilliant Japanese innovation. These floor-to-ceiling closets feature sliding doors that maintain a clean aesthetic while concealing everything from futons to seasonal clothing. Modern interpretations often incorporate adjustable shelving and modular components for maximum flexibility.
Tatami room designs frequently incorporate hidden floor compartments beneath the mats, perfect for storing rarely-used items. Additionally, low platform beds often feature integrated drawers underneath, maximizing every inch of space while maintaining a minimalist appearance.
Contemporary Japanese apartments commonly utilize vertical storage solutions, such as ceiling-mounted racks for hanging items and wall-mounted cabinets that extend to the ceiling. Sliding panels and folding screens can conceal storage areas while serving as room dividers, creating multi-functional spaces that adapt to different needs throughout the day.
For smaller items, traditional tansu chests provide elegant storage with multiple compartments of varying sizes, ideal for organizing everything from documents to personal accessories. These pieces often feature decorative hardware that adds visual interest while maintaining functionality.

Vertical Space Utilization
In Japanese interior design, making the most of vertical space is essential for creating functional yet serene living environments. Traditional Japanese homes have long embraced clever vertical storage solutions that modern homeowners can easily adapt.
Start by installing floor-to-ceiling shelving units that blend seamlessly with your walls. Choose slim profiles and neutral colors to maintain visual harmony while maximizing storage capacity. Floating shelves, particularly when arranged in a stepped pattern, create an artistic display space while serving practical storage needs.
Consider installing traditional Japanese-style built-in cabinets (oshiire) that extend from floor to ceiling. These storage spaces can be concealed behind sliding doors (fusuma) that maintain the room’s clean lines when closed. For a modern twist, incorporate adjustable shelving systems that can adapt to changing storage needs.
Make use of often-overlooked spaces like the area above doorways and windows for additional storage or display areas. Wall-mounted hooks and hanging organizers, inspired by traditional Japanese tool storage, can keep frequently used items accessible without cluttering floor space.
Remember to maintain negative space between storage elements – this prevents the vertical arrangements from feeling overwhelming and preserves the signature minimalist aesthetic of Japanese design.

Room-by-Room Applications
Living Area Solutions
Japanese living areas excel at maximizing living room functionality through clever design choices. The key is creating multi-purpose spaces that transform throughout the day. Start with a low-profile sofa that can double as seating for floor-level dining, complemented by stackable floor cushions for additional flexible seating options.
Incorporate traditional fusuma (sliding panels) or modern sliding walls to divide your space when needed while maintaining an open feel when fully retracted. These versatile partitions can create temporary rooms for guests or private areas for work and relaxation.
Storage is seamlessly integrated through built-in cabinets that sit flush with walls, and raised platforms (similar to traditional tatami areas) that contain hidden storage compartments underneath. These platforms can serve as seating areas during the day and sleeping spaces at night.
Consider investing in furniture that folds away, such as wall-mounted tables or convertible coffee tables that adjust in height. Traditional Japanese elements like shoji screens can be modernized with lightweight materials, offering privacy while allowing natural light to filter through.
Add visual depth with minimal décor placed at varying heights, focusing on natural materials and neutral colors to create a calm, uncluttered atmosphere that makes the space feel larger and more serene.
Bedroom Transformations
Japanese bedroom transformations focus on creating a serene, clutter-free space that promotes rest and relaxation. The key element is the traditional futon system, which can be folded and stored in a closet during the day, instantly freeing up valuable floor space for other activities.
To implement this versatile sleeping arrangement, invest in a high-quality shikibuton (sleeping mat) and kakebuton (duvet) that can be easily stored in a dedicated closet or storage chest. Complement this with a low-profile wooden platform or tatami mats, which maintain the minimalist aesthetic while providing proper support for the futon.
Maximize vertical space with built-in storage solutions like recessed wall shelves (chigaidana) and sliding door closets (fusuma). These traditional elements not only save space but also contribute to the room’s authentic Japanese feel. For bedside essentials, consider floating shelves or compact bedside tables that can be folded against the wall when not in use.
Lighting plays a crucial role in Japanese bedroom design. Install paper lanterns or shoji-style lighting fixtures that provide soft, diffused illumination without taking up floor space. Use natural materials and a neutral color palette to create a calm atmosphere, incorporating elements like bamboo blinds or rice paper screens to filter natural light and maintain privacy.
For additional storage, utilize the space under your platform bed or invest in multi-functional furniture pieces that serve both storage and practical purposes.

Compact Kitchen Design
Japanese kitchens exemplify the art of efficient space utilization, focusing on clean lines and smart storage solutions. The key principle is “daidokoro,” which emphasizes a workflow-centered layout where everything has its designated place. In compact Japanese kitchens, vertical storage is maximized through tall, narrow cabinets and wall-mounted magnetic knife strips, keeping counter spaces clear for food preparation.
A typical Japanese compact kitchen features a single-line or L-shaped layout with modular components that can be easily reconfigured. Pull-out cutting boards, fold-down tables, and sliding pantry systems are common space-saving elements. Multi-functional appliances, such as combination microwave-ovens and compact refrigerators, help minimize footprint while maintaining functionality.
Storage solutions often include specialized dividers for utensils and stackable containers that maximize cabinet space. Many Japanese kitchens incorporate see-through storage containers and clear cabinet fronts, making it easy to locate items while maintaining visual order. Under-sink spaces are optimized with tiered organizers for cleaning supplies and tools.
Lighting plays a crucial role, with under-cabinet LED strips providing task lighting without taking up valuable space. Mobile kitchen islands on wheels offer flexibility, serving as additional counter space when needed and tucking away when not in use. The use of light colors and reflective surfaces helps create an illusion of spaciousness while maintaining the clean, minimalist aesthetic characteristic of Japanese design.
Modern Adaptations and DIY Projects
Weekend Projects
Transform your space with these beginner-friendly weekend projects that bring Japanese design elements into your home. Start with a simple shoji-inspired room divider using lightweight wooden frames and white rice paper or translucent fabric. This project takes about 4-6 hours and creates instant privacy while letting natural light flow through.
Create a zen corner by building a low wooden platform (about 6 inches high) using pine boards. Add a thin futon mattress and few cushions for an authentic Japanese seating area. This project typically requires just one afternoon and basic woodworking skills.
For a quick transformation, craft your own bamboo mat wall hanging. Simply string together bamboo stalks with natural twine and add small dried flowers or leaves between the gaps. This two-hour project adds texture and natural elements to any room.
Install a minimal floating shelf using dark-stained wood to display a few carefully chosen items – perfect for the Japanese concept of curated simplicity. This can be completed in under an hour and creates an instant focal point.
Finally, try making traditional paper lanterns using white paper and a simple wire frame. These take about 30 minutes each and can be hung in clusters to create soft, ambient lighting that epitomizes Japanese interior design. Remember to use LED lights for safety.
Shopping Guide
Finding authentic Japanese furniture and decor doesn’t have to be challenging, even if you’re outside Japan. Major retailers like Muji offer minimalist furniture and storage solutions that perfectly align with Japanese design principles. Their products are particularly well-suited for small spaces and often feature clean lines and natural materials.
For traditional pieces, check out specialized online marketplaces like Zen Market or From Japan, which ship authentic Japanese items worldwide. These sites are excellent sources for tatami mats, shoji screens, and traditional cushions (zabuton).
Local Asian furniture stores often carry Japanese-inspired pieces, while platforms like Etsy showcase artisans crafting custom Japanese furniture and accessories. For budget-friendly options, consider IKEA’s minimalist collections, which can be styled to achieve a Japanese aesthetic.
Online retailers like Wayfair and Amazon offer Japanese-style furniture like low platform beds, floor cushions, and compact storage solutions. For authentic decor items, Japanese dollar stores like Daiso provide affordable accessories such as bamboo organizers, ceramic dishes, and traditional textiles.
Don’t overlook secondhand marketplaces and antique shops, where you might find unique pieces like vintage tansu chests or authentic tea ceremony items. Remember, achieving a Japanese-inspired space isn’t about buying everything at once – start with essential pieces and gradually build your collection.
Japanese interior design principles offer elegant solutions for maximizing small spaces while creating a serene, functional environment. By incorporating elements like multipurpose furniture, clever storage solutions, and minimalist decor, you can transform even the tiniest space into a peaceful sanctuary. Remember that the key lies in embracing simplicity, choosing quality over quantity, and maintaining a careful balance between form and function. Whether you’re working with a compact apartment or a modest house, these time-tested design approaches can help you create a more organized, harmonious living space. Start small by implementing one or two ideas, such as decluttering or adding sliding doors, and gradually build upon these changes. With patience and mindful planning, you can achieve a beautiful, space-efficient home that embodies the essence of Japanese design philosophy.
